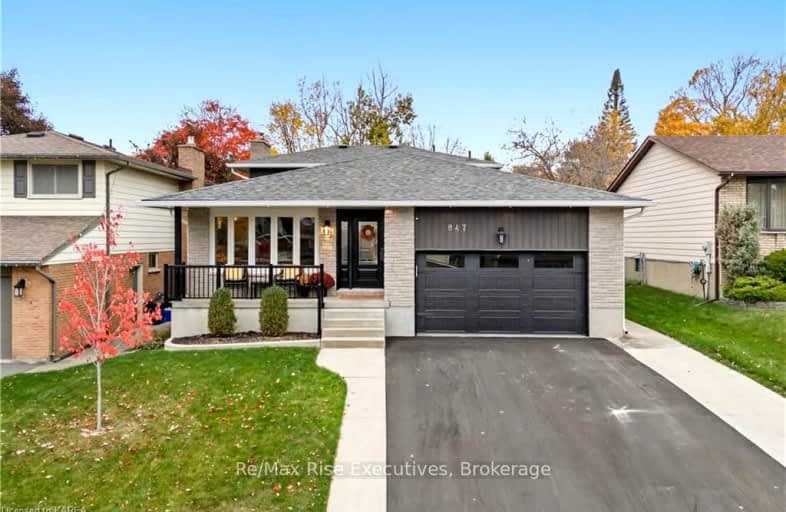Sold on Nov 15, 2012
Note: Property is not currently for sale or for rent.

-
Type: Detached
-
Style: Other
-
Lot Size: 50 x 130
-
Age: 31-50 years
-
Taxes: $3,221 per year
-
Days on Site: 87 Days
-
Added: Dec 20, 2024 (2 months on market)
-
Updated:
-
Last Checked: 3 months ago
-
MLS®#: X9176095
-
Listed By: Re/max realty concepts corp., brokerage - k160
Well located in west Kingston, John Maas built, 4 level back split with over 1800 sq ft above grade on 3 levels. Features include; formal living/ dining room combination, eat-in kitchen, generous sized family room with wood fireplace and patios to rear yard, also features den or 4 th bedroom on this level. Basement level is unfinished and ready for development.
Property Details
Facts for 847 PURCELL Crescent, Kingston
Status
Days on Market: 87
Last Status: Sold
Sold Date: Nov 15, 2012
Closed Date: Nov 30, 2012
Expiry Date: Nov 30, 2012
Sold Price: $263,000
Unavailable Date: Nov 15, 2012
Input Date: Nov 30, -0001
Property
Status: Sale
Property Type: Detached
Style: Other
Age: 31-50
Area: Kingston
Community: North of Taylor-Kidd Blvd
Availability Date: TBD
Inside
Bedrooms: 3
Bedrooms Plus: 1
Bathrooms: 2
Kitchens: 1
Fireplace: No
Washrooms: 2
Utilities
Electricity: Yes
Gas: Yes
Cable: Yes
Telephone: Yes
Building
Basement: Crawl Space
Basement 2: Unfinished
Heat Type: Other
Heat Source: Gas
Exterior: Alum Siding
Elevator: N
Water Supply: Municipal
Special Designation: Unknown
Parking
Garage Spaces: 2
Garage Type: None
Fees
Tax Year: 2012
Tax Legal Description: LT 103, PL 1685; KINGSTON TOWNSHIP
Taxes: $3,221
Highlights
Feature: Fenced Yard
Land
Cross Street: Taylor Kidd Blvd., t
Municipality District: Kingston
Pool: None
Sewer: Sewers
Lot Depth: 130
Lot Frontage: 50
Lot Irregularities: N
Acres: < .50
Zoning: RES
| XXXXXXXX | XXX XX, XXXX |
XXXX XXX XXXX |
$XXX,XXX |
| XXX XX, XXXX |
XXXXXX XXX XXXX |
$XXX,XXX | |
| XXXXXXXX | XXX XX, XXXX |
XXXXXXX XXX XXXX |
|
| XXX XX, XXXX |
XXXXXX XXX XXXX |
$XXX,XXX |
| XXXXXXXX XXXX | XXX XX, XXXX | $263,000 XXX XXXX |
| XXXXXXXX XXXXXX | XXX XX, XXXX | $269,900 XXX XXXX |
| XXXXXXXX XXXXXXX | XXX XX, XXXX | XXX XXXX |
| XXXXXXXX XXXXXX | XXX XX, XXXX | $868,900 XXX XXXX |

Module de l'Acadie
Elementary: PublicTruedell Public School
Elementary: PublicArchbishop O'Sullivan Catholic School
Elementary: CatholicBayridge Public School
Elementary: PublicLancaster Drive Public School
Elementary: PublicCataraqui Woods Elementary School
Elementary: PublicÉcole secondaire publique Mille-Iles
Secondary: PublicÉcole secondaire catholique Marie-Rivier
Secondary: CatholicLoyola Community Learning Centre
Secondary: CatholicBayridge Secondary School
Secondary: PublicFrontenac Secondary School
Secondary: PublicHoly Cross Catholic Secondary School
Secondary: Catholic