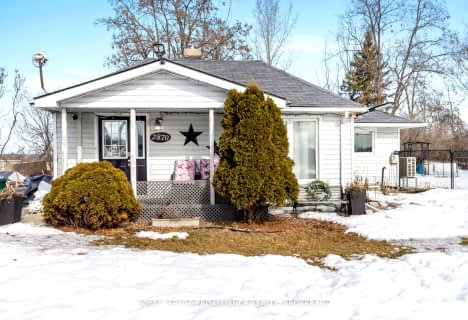Sold on May 11, 2007
Note: Property is not currently for sale or for rent.

-
Type: Detached
-
Style: 2-Storey
-
Lot Size: 45 x 105
-
Age: 0-5 years
-
Taxes: $2,600 per year
-
Days on Site: 123 Days
-
Added: Dec 21, 2024 (4 months on market)
-
Updated:
-
Last Checked: 3 months ago
-
MLS®#: X9110781
-
Listed By: Re/max realty concepts corp., brokerage - k161
THIS 3 BEDROOM FAMILY HOME OFFERS OAK HARDWOOD FLOORS THROUGHOUT ENTIRE HOUSE, BEAUTIFUL OAK STAIRCASE, SPACIOUS ENTRANCE, OPEN CONCEPT KITCHEN AND LIVING ROOM. MANY UPGRADES. FULL 4PC MASTER ENSUITE. BRIGHT AND SPACIOUS BEDROOMS, CUSTOM 12` X 18` DECK, GAS BBQ HOOKUP, FENCED YARD, BEAUTIFULLY LANDSCAPED, PAVED AND CURBED DRIVEWAY, GARAGE IS FINISHED. A NON-SMOKING, PET FREE HOME. OFFERING $2000.00 EARLY CLOSING BONUS TO BUYERS. CALL LBO FOR SHOWINGS.
Property Details
Facts for 919 Rainbow Crescent, Kingston
Status
Days on Market: 123
Last Status: Sold
Sold Date: May 11, 2007
Closed Date: Jun 14, 2007
Expiry Date: Jun 30, 2007
Sold Price: $255,000
Unavailable Date: May 11, 2007
Input Date: Nov 30, -0001
Property
Status: Sale
Property Type: Detached
Style: 2-Storey
Age: 0-5
Area: Kingston
Community: Kingston East (Incl Barret Crt)
Availability Date: TBA
Inside
Bathrooms: 3
Air Conditioning: Central Air
Fireplace: No
Washrooms: 3
Utilities
Electricity: Yes
Gas: Yes
Cable: Yes
Telephone: Yes
Building
Basement: Full
Basement 2: Unfinished
Heat Type: Other
Heat Source: Gas
Exterior: Brick
Elevator: N
Water Supply: Municipal
Special Designation: Unknown
Parking
Garage Type: None
Fees
Tax Year: 2006
Tax Legal Description: LOT 71, REG PLAN 13M-25
Taxes: $2,600
Highlights
Feature: Fenced Yard
Land
Cross Street: HWY 15 NORTH TO ROSE
Municipality District: Kingston
Pool: None
Sewer: Sewers
Lot Depth: 105
Lot Frontage: 45
Lot Irregularities: N
Acres: < .50
Zoning: RES
| XXXXXXXX | XXX XX, XXXX |
XXXX XXX XXXX |
$XXX,XXX |
| XXX XX, XXXX |
XXXXXX XXX XXXX |
$XXX,XXX | |
| XXXXXXXX | XXX XX, XXXX |
XXXX XXX XXXX |
$XXX,XXX |
| XXX XX, XXXX |
XXXXXX XXX XXXX |
$XXX,XXX | |
| XXXXXXXX | XXX XX, XXXX |
XXXXXX XXX XXXX |
$X,XXX |
| XXX XX, XXXX |
XXXXXX XXX XXXX |
$X,XXX | |
| XXXXXXXX | XXX XX, XXXX |
XXXXXXX XXX XXXX |
|
| XXX XX, XXXX |
XXXXXX XXX XXXX |
$X,XXX |
| XXXXXXXX XXXX | XXX XX, XXXX | $429,900 XXX XXXX |
| XXXXXXXX XXXXXX | XXX XX, XXXX | $429,900 XXX XXXX |
| XXXXXXXX XXXX | XXX XX, XXXX | $742,000 XXX XXXX |
| XXXXXXXX XXXXXX | XXX XX, XXXX | $698,500 XXX XXXX |
| XXXXXXXX XXXXXX | XXX XX, XXXX | $3,000 XXX XXXX |
| XXXXXXXX XXXXXX | XXX XX, XXXX | $3,000 XXX XXXX |
| XXXXXXXX XXXXXXX | XXX XX, XXXX | XXX XXXX |
| XXXXXXXX XXXXXX | XXX XX, XXXX | $3,000 XXX XXXX |

LaSalle Intermediate School Intermediate School
Elementary: PublicHoly Name Catholic School
Elementary: CatholicRideau Heights Public School
Elementary: PublicÉcole élémentaire catholique Mgr-Rémi-Gaulin
Elementary: CatholicSt Martha Catholic School
Elementary: CatholicEcole Sir John A. Macdonald Public School
Elementary: PublicÉcole secondaire catholique Marie-Rivier
Secondary: CatholicFrontenac Learning Centre
Secondary: PublicLoyalist Collegiate and Vocational Institute
Secondary: PublicLa Salle Secondary School
Secondary: PublicKingston Collegiate and Vocational Institute
Secondary: PublicRegiopolis/Notre-Dame Catholic High School
Secondary: Catholic- 1 bath
- 2 bed
- 700 sqft
2870 Highway 15, Kingston, Ontario • K7L 4V3 • 44 - City North of 401

