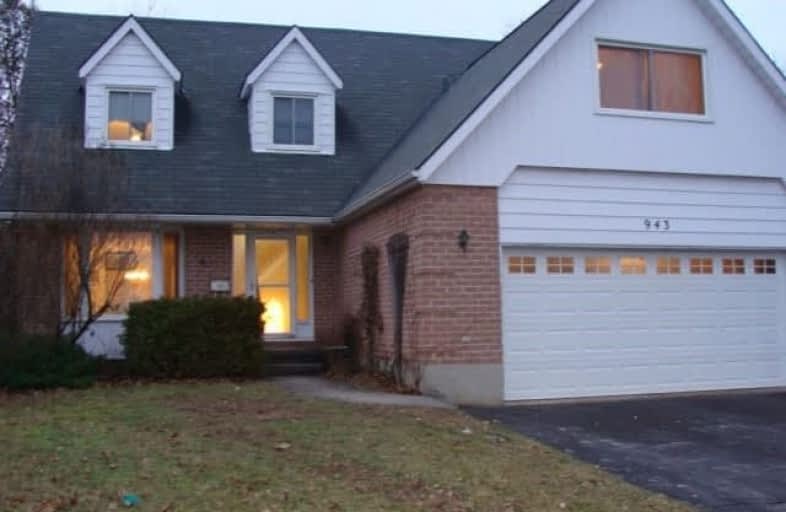Sold on Jan 06, 2021
Note: Property is not currently for sale or for rent.

-
Type: Detached
-
Style: 2-Storey
-
Lot Size: 37.1 x 152.8
-
Age: 31-50 years
-
Taxes: $4,988 per year
-
Days on Site: 20 Days
-
Added: Oct 27, 2024 (2 weeks on market)
-
Updated:
-
Last Checked: 3 months ago
-
MLS®#: X9073058
-
Listed By: Non-member - k071
*****INTERBOARD LISTING***** Detached home (2483 sf/mpac) on a quiet cul-de-sac. Great location close to schools, parks and amenities. Main floor features a large foyer, combined living and dining, open concept kitchen, cozy family room with fireplace and walk out to a large wraparound deck. The 2nd level features a large master bedroom with 4 pc en suite and walk in closet. 3 additional bedrooms and large room over the garage/5th bedroom, office, playroom. Finished basement (698 sf/mpac).
Property Details
Facts for 943 Bellwood Place, Kingston
Status
Days on Market: 20
Last Status: Sold
Sold Date: Jan 06, 2021
Closed Date: Feb 11, 2021
Expiry Date: Apr 14, 2021
Sold Price: $540,000
Unavailable Date: Jan 06, 2021
Input Date: Nov 30, -0001
Property
Status: Sale
Property Type: Detached
Style: 2-Storey
Age: 31-50
Area: Kingston
Community: North of Taylor-Kidd Blvd
Inside
Bedrooms: 5
Bedrooms Plus: 2
Bathrooms: 4
Kitchens: 1
Fireplace: Yes
Washrooms: 4
Utilities
Electricity: Yes
Cable: Yes
Building
Basement: Finished
Basement 2: Full
Heat Type: Baseboard
Heat Source: Wood
Exterior: Brick
Elevator: N
Water Supply: Municipal
Special Designation: Unknown
Parking
Garage Spaces: 2
Garage Type: None
Fees
Tax Year: 2020
Tax Legal Description: Lot 47, Plan 1801; Kingston Township
Taxes: $4,988
Highlights
Feature: Fenced Yard
Land
Cross Street: Bayridge Drive and T
Municipality District: Kingston
Parcel Number: 361010049
Pool: None
Sewer: Sewers
Lot Depth: 152.8
Lot Frontage: 37.1
Lot Irregularities: Y
Acres: < .50
Zoning: Residential
Rooms
Room details for 943 Bellwood Place, Kingston
| Type | Dimensions | Description |
|---|---|---|
| Living Main | 6.75 x 4.82 | Wood Floor |
| Dining Main | 4.06 x 4.82 | Wood Floor |
| Family Main | 6.40 x 5.43 | Wood Floor |
| Kitchen Main | 5.63 x 4.72 | |
| Laundry Main | 5.02 x 1.82 | |
| Prim Bdrm 2nd | 6.85 x 4.82 | |
| Br 2nd | 3.60 x 2.43 | |
| Br 2nd | 3.91 x 5.33 | |
| Br 2nd | 3.91 x 5.33 | |
| Br 2nd | - | |
| Rec Bsmt | 6.95 x 5.68 | |
| Br Bsmt | - |
| XXXXXXXX | XXX XX, XXXX |
XXXX XXX XXXX |
$XXX,XXX |
| XXX XX, XXXX |
XXXXXX XXX XXXX |
$XXX,XXX |
| XXXXXXXX XXXX | XXX XX, XXXX | $540,000 XXX XXXX |
| XXXXXXXX XXXXXX | XXX XX, XXXX | $549,900 XXX XXXX |

Truedell Public School
Elementary: PublicArchbishop O'Sullivan Catholic School
Elementary: CatholicMother Teresa Catholic School
Elementary: CatholicBayridge Public School
Elementary: PublicLancaster Drive Public School
Elementary: PublicCataraqui Woods Elementary School
Elementary: PublicÉcole secondaire publique Mille-Iles
Secondary: PublicÉcole secondaire catholique Marie-Rivier
Secondary: CatholicLoyola Community Learning Centre
Secondary: CatholicBayridge Secondary School
Secondary: PublicFrontenac Secondary School
Secondary: PublicHoly Cross Catholic Secondary School
Secondary: Catholic