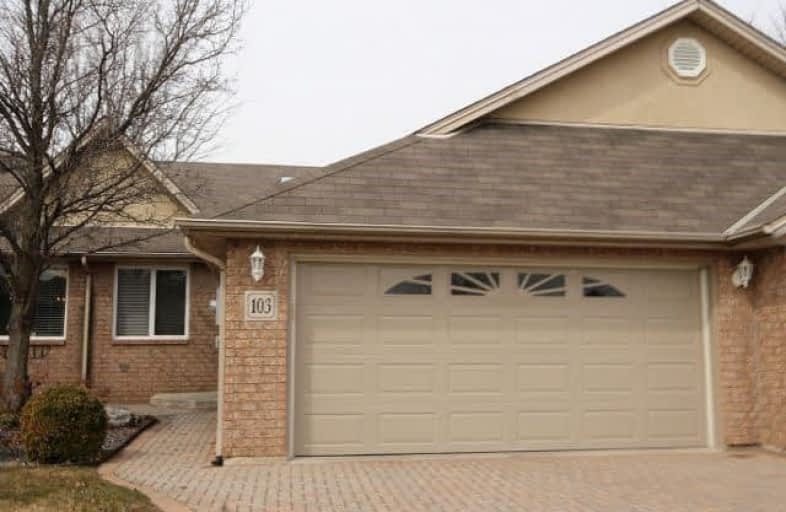Sold on Apr 15, 2018
Note: Property is not currently for sale or for rent.

-
Type: Semi-Det Condo
-
Style: Bungaloft
-
Size: 1200 sqft
-
Pets: Restrict
-
Age: 16-30 years
-
Taxes: $2,691 per year
-
Maintenance Fees: 300 /mo
-
Days on Site: 13 Days
-
Added: Sep 07, 2019 (1 week on market)
-
Updated:
-
Last Checked: 3 months ago
-
MLS®#: X4083097
-
Listed By: Comfree commonsense network, brokerage
Beautiful Condo Overlooking The Kingsville Golf Course, Low Traffic Area, Quiet Neighbourhood, Newly Renovated Kitchen, Patio Deck Includes Covered Canopy, Two Car Garage, Interlock Driveway, Gas Fireplace, Master Bedroom With Ensuite And Walk-In Closet, Full Finished Basement
Property Details
Facts for 103 Cross Winds Boulevard, Kingsville
Status
Days on Market: 13
Last Status: Sold
Sold Date: Apr 15, 2018
Closed Date: May 30, 2018
Expiry Date: Aug 01, 2018
Sold Price: $312,500
Unavailable Date: Apr 15, 2018
Input Date: Apr 02, 2018
Property
Status: Sale
Property Type: Semi-Det Condo
Style: Bungaloft
Size (sq ft): 1200
Age: 16-30
Area: Kingsville
Availability Date: Flex
Inside
Bedrooms: 3
Bathrooms: 3
Kitchens: 1
Rooms: 12
Den/Family Room: Yes
Patio Terrace: None
Unit Exposure: East
Air Conditioning: Central Air
Fireplace: Yes
Central Vacuum: Y
Ensuite Laundry: Yes
Washrooms: 3
Building
Stories: 1
Basement: Finished
Heat Type: Forced Air
Heat Source: Gas
Exterior: Brick
Special Designation: Unknown
Parking
Parking Included: Yes
Garage Type: Attached
Parking Designation: Owned
Parking Features: Surface
Covered Parking Spaces: 2
Total Parking Spaces: 4
Garage: 2
Locker
Locker: None
Fees
Tax Year: 2017
Taxes Included: Yes
Building Insurance Included: No
Cable Included: Yes
Central A/C Included: Yes
Common Elements Included: Yes
Heating Included: No
Hydro Included: No
Water Included: Yes
Taxes: $2,691
Land
Cross Street: S On Cr 23/L On Cr 2
Municipality District: Kingsville
Condo
Condo Registry Office: ECP
Condo Corp#: 78
Property Management: Essex Corporation 78
Rooms
Room details for 103 Cross Winds Boulevard, Kingsville
| Type | Dimensions | Description |
|---|---|---|
| Master Main | 3.71 x 4.37 | |
| 2nd Br Main | 2.77 x 3.68 | |
| Kitchen Main | 3.12 x 5.94 | |
| Laundry Main | 1.78 x 2.36 | |
| Living Main | 4.37 x 6.58 | |
| 3rd Br Bsmt | 4.14 x 4.52 | |
| Family Bsmt | 4.50 x 5.74 | |
| Workshop Bsmt | 3.89 x 4.37 | |
| Rec | 4.52 x 5.16 |
| XXXXXXXX | XXX XX, XXXX |
XXXX XXX XXXX |
$XXX,XXX |
| XXX XX, XXXX |
XXXXXX XXX XXXX |
$XXX,XXX |
| XXXXXXXX XXXX | XXX XX, XXXX | $312,500 XXX XXXX |
| XXXXXXXX XXXXXX | XXX XX, XXXX | $322,500 XXX XXXX |

Harrow Public School
Elementary: PublicHoly Name Catholic School
Elementary: CatholicGosfield North Public School
Elementary: PublicSt John de Brebeuf Catholic School
Elementary: CatholicJack Miner Public School
Elementary: PublicKingsville Public School
Elementary: PublicCardinal Carter Catholic
Secondary: CatholicKingsville District High School
Secondary: PublicTecumseh Vista Academy- Secondary
Secondary: PublicEssex District High School
Secondary: PublicBelle River District High School
Secondary: PublicLeamington District Secondary School
Secondary: Public

