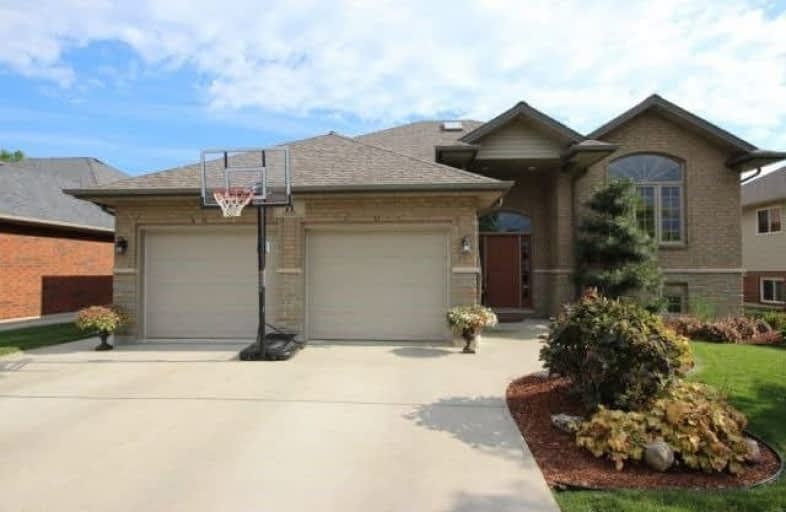Sold on Jul 11, 2017
Note: Property is not currently for sale or for rent.

-
Type: Detached
-
Style: Bungalow-Raised
-
Size: 1500 sqft
-
Lot Size: 60 x 139 Feet
-
Age: 6-15 years
-
Taxes: $3,250 per year
-
Days on Site: 8 Days
-
Added: Sep 07, 2019 (1 week on market)
-
Updated:
-
Last Checked: 3 months ago
-
MLS®#: X3859617
-
Listed By: Comfree commonsense network, brokerage
Finished Raised Ranch In Canada's Most Southern Community, Walking Distance To Shopping, Schools, Restaurants, Recreation Complex And Local Attractions. Features 3 + 1 Bedrooms, 3 Full Baths, Large Open Concept Kitchen With Abundant Storage And Island. Ceramic, Hardwood And Laminate Flooring Throughout. Backyard Oasis Includes Landscaped Fenced Yard With Mature Trees, Interlock Patio, And Covered Deck Overlooking In-Ground Sports Pool.
Property Details
Facts for 11 Peachwood Drive, Kingsville
Status
Days on Market: 8
Last Status: Sold
Sold Date: Jul 11, 2017
Closed Date: Sep 29, 2017
Expiry Date: Jan 02, 2018
Sold Price: $420,000
Unavailable Date: Jul 11, 2017
Input Date: Jul 03, 2017
Property
Status: Sale
Property Type: Detached
Style: Bungalow-Raised
Size (sq ft): 1500
Age: 6-15
Area: Kingsville
Availability Date: 90_120
Inside
Bedrooms: 3
Bedrooms Plus: 1
Bathrooms: 3
Kitchens: 1
Rooms: 5
Den/Family Room: Yes
Air Conditioning: Central Air
Fireplace: Yes
Laundry Level: Lower
Central Vacuum: Y
Washrooms: 3
Building
Basement: Finished
Heat Type: Forced Air
Heat Source: Gas
Exterior: Brick Front
Water Supply: Municipal
Special Designation: Unknown
Parking
Driveway: Private
Garage Spaces: 2
Garage Type: Attached
Covered Parking Spaces: 4
Total Parking Spaces: 6
Fees
Tax Year: 2016
Tax Legal Description: Lot 6, Plan 12M-469, S/T Ease Over Part 6 On Plan
Taxes: $3,250
Land
Cross Street: Peachwood Dr And Luk
Municipality District: Kingsville
Fronting On: South
Pool: Inground
Sewer: Sewers
Lot Depth: 139 Feet
Lot Frontage: 60 Feet
Rooms
Room details for 11 Peachwood Drive, Kingsville
| Type | Dimensions | Description |
|---|---|---|
| 2nd Br Main | 3.35 x 3.66 | |
| 3rd Br Main | 3.05 x 3.12 | |
| Living Main | 3.81 x 4.83 | |
| Master Main | 3.96 x 4.57 | |
| Kitchen Main | 5.74 x 7.26 | |
| 4th Br Bsmt | 3.58 x 4.67 | |
| Family Bsmt | 6.17 x 6.93 | |
| Laundry Bsmt | 3.76 x 4.62 | |
| Rec Bsmt | 4.04 x 6.55 |
| XXXXXXXX | XXX XX, XXXX |
XXXX XXX XXXX |
$XXX,XXX |
| XXX XX, XXXX |
XXXXXX XXX XXXX |
$XXX,XXX |
| XXXXXXXX XXXX | XXX XX, XXXX | $420,000 XXX XXXX |
| XXXXXXXX XXXXXX | XXX XX, XXXX | $419,900 XXX XXXX |

Cardinal Carter Middle School
Elementary: CatholicQueen of Peace Catholic School
Elementary: CatholicGosfield North Public School
Elementary: PublicSt John de Brebeuf Catholic School
Elementary: CatholicJack Miner Public School
Elementary: PublicKingsville Public School
Elementary: PublicCardinal Carter Catholic
Secondary: CatholicKingsville District High School
Secondary: PublicTecumseh Vista Academy- Secondary
Secondary: PublicEssex District High School
Secondary: PublicBelle River District High School
Secondary: PublicLeamington District Secondary School
Secondary: Public

