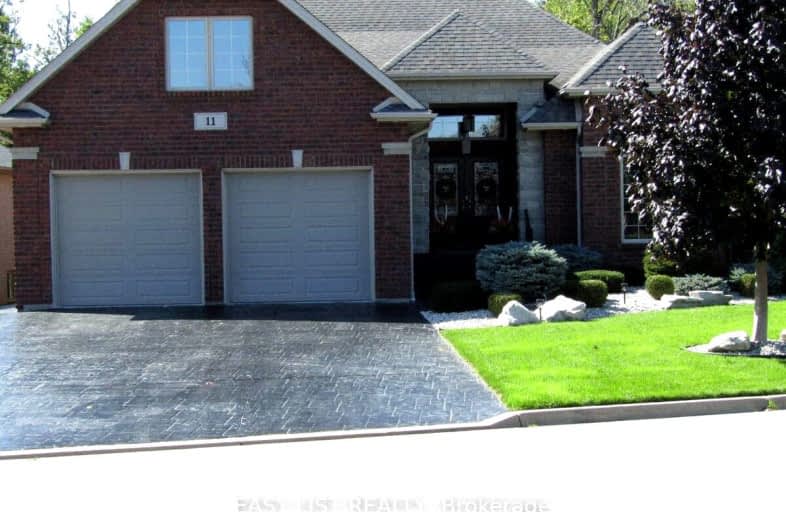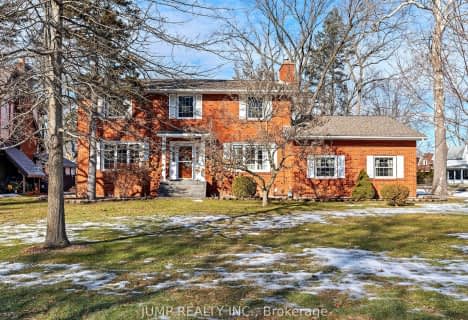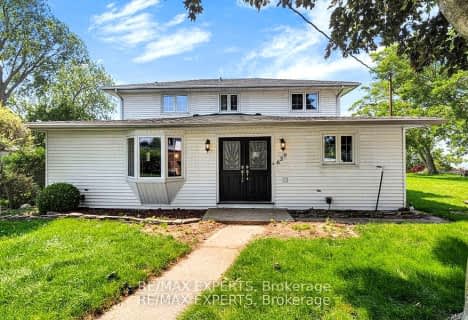Car-Dependent
- Almost all errands require a car.
24
/100
Somewhat Bikeable
- Most errands require a car.
32
/100

Cardinal Carter Middle School
Elementary: Catholic
9.33 km
Queen of Peace Catholic School
Elementary: Catholic
9.65 km
Gosfield North Public School
Elementary: Public
8.85 km
St John de Brebeuf Catholic School
Elementary: Catholic
1.21 km
Jack Miner Public School
Elementary: Public
1.98 km
Kingsville Public School
Elementary: Public
1.15 km
Cardinal Carter Catholic
Secondary: Catholic
9.65 km
Kingsville District High School
Secondary: Public
0.93 km
Tecumseh Vista Academy- Secondary
Secondary: Public
28.97 km
Essex District High School
Secondary: Public
16.79 km
Belle River District High School
Secondary: Public
26.88 km
Leamington District Secondary School
Secondary: Public
10.11 km
-
The Little Park
Kingsville ON 1.12km -
Kingsville Historical Park Inc
164 Lansdowne Ave, Kingsville ON N9Y 4C9 1.75km -
Lakeside Park
315 Queen St, Kingsville ON 2.54km
-
BMO Bank of Montreal
2 Main St E, Kingsville ON N9Y 1A2 1.27km -
BMO Bank of Montreal
297 Erie St S (Coronation), Leamington ON N8H 3C7 10.77km -
RBC Royal Bank
35 Talbot St W, Leamington ON N8H 1M3 10.67km




