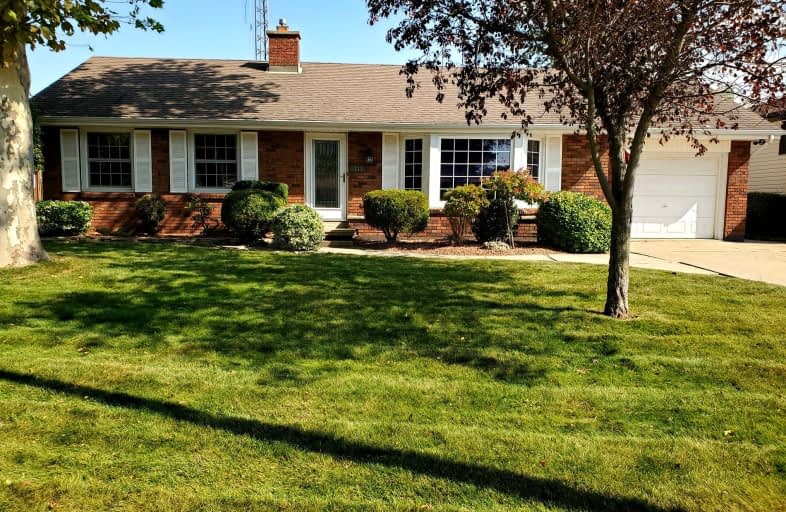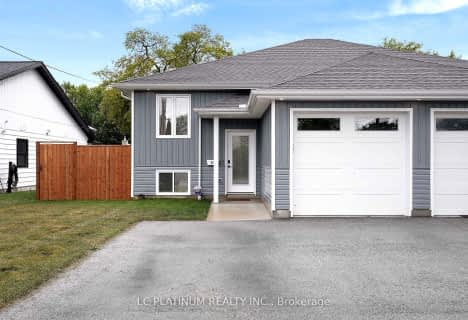Sold on Nov 13, 2023
Note: Property is not currently for sale or for rent.

-
Type: Detached
-
Style: Bungalow
-
Size: 1100 sqft
-
Lot Size: 65 x 120 Feet
-
Age: No Data
-
Taxes: $2,577 per year
-
Days on Site: 32 Days
-
Added: Oct 12, 2023 (1 month on market)
-
Updated:
-
Last Checked: 3 months ago
-
MLS®#: X7210364
-
Listed By: Ici source real asset services inc.
This comfortable brick ranch has 2 + 1 bedrooms and 2 full baths. The main floor has 2 bedrooms, spacious kitchen/dining area, living room, family room with gas stove heater and leading to a spacious deck. The lower level has a generous size bedroom with large closet, family room with full wall storage closet, workshop/hobby room, laundry area. There is a separate access to the basement/backyard via an exterior stairwell. Rear yard with a large deck, 24 ft diameter pool with deck surround. A 10' x 12' shed provides extra storage for pool and yard implements. Main floor appliances include stainless steel dishwasher, fridge and stove. The lower level includes a washer and dryer. Attached deep one car garage has plenty of work bench area, upper/lower cupboards. Heating is natural gas, forced air and cooling is central air. Exterior is finished in brick/aluminum/vinyl. Roof shingles are 10 yrs old. Floors are hardwood, laminate, tile and carpet. Home available for immediate possession.
Extras
Large upright freezer, reverse osmosis water treatment system, all window coverings included. *For Additional Property Details Click The Brochure Icon Below*
Property Details
Facts for 112 Mccallum Drive, Kingsville
Status
Days on Market: 32
Last Status: Sold
Sold Date: Nov 13, 2023
Closed Date: Nov 15, 2023
Expiry Date: Jan 12, 2024
Sold Price: $480,000
Unavailable Date: Nov 14, 2023
Input Date: Oct 12, 2023
Prior LSC: Listing with no contract changes
Property
Status: Sale
Property Type: Detached
Style: Bungalow
Size (sq ft): 1100
Area: Kingsville
Availability Date: Immediate
Inside
Bedrooms: 2
Bedrooms Plus: 1
Bathrooms: 2
Kitchens: 1
Rooms: 6
Den/Family Room: Yes
Air Conditioning: Central Air
Fireplace: Yes
Washrooms: 2
Utilities
Electricity: Yes
Gas: Yes
Cable: Available
Telephone: Available
Building
Basement: Part Fin
Heat Type: Forced Air
Heat Source: Gas
Exterior: Brick
Water Supply: Municipal
Special Designation: Other
Parking
Driveway: None
Garage Spaces: 1
Garage Type: Attached
Covered Parking Spaces: 2
Total Parking Spaces: 3
Fees
Tax Year: 2023
Tax Legal Description: LT 32 PL M20 KINGSVILLE
Taxes: $2,577
Land
Cross Street: Augustine Dr
Municipality District: Kingsville
Fronting On: West
Parcel Number: 751750139
Parcel of Tied Land: N
Pool: Inground
Sewer: Sewers
Lot Depth: 120 Feet
Lot Frontage: 65 Feet
Waterfront: None
Rooms
Room details for 112 Mccallum Drive, Kingsville
| Type | Dimensions | Description |
|---|---|---|
| Living Main | 4.30 x 6.90 | |
| Kitchen Main | 3.40 x 5.60 | |
| Den Main | 4.30 x 5.60 | |
| Br Main | 3.60 x 4.60 | |
| 2nd Br Main | 3.30 x 3.60 | |
| Bathroom Main | 2.20 x 2.30 | |
| 3rd Br Bsmt | 4.60 x 3.30 | |
| Family Bsmt | 3.30 x 4.90 | |
| Rec Bsmt | 3.60 x 3.40 | |
| Bathroom Bsmt | 2.00 x 1.50 | |
| Furnace Bsmt | 3.70 x 8.70 |
| XXXXXXXX | XXX XX, XXXX |
XXXXXX XXX XXXX |
$XXX,XXX |
| XXXXXXXX XXXXXX | XXX XX, XXXX | $508,900 XXX XXXX |

Cardinal Carter Middle School
Elementary: CatholicQueen of Peace Catholic School
Elementary: CatholicGosfield North Public School
Elementary: PublicSt John de Brebeuf Catholic School
Elementary: CatholicJack Miner Public School
Elementary: PublicKingsville Public School
Elementary: PublicCardinal Carter Catholic
Secondary: CatholicKingsville District High School
Secondary: PublicTecumseh Vista Academy- Secondary
Secondary: PublicEssex District High School
Secondary: PublicBelle River District High School
Secondary: PublicLeamington District Secondary School
Secondary: Public- — bath
- — bed
275 Glass Avenue, Kingsville, Ontario • N9Y 1M1 • Kingsville



