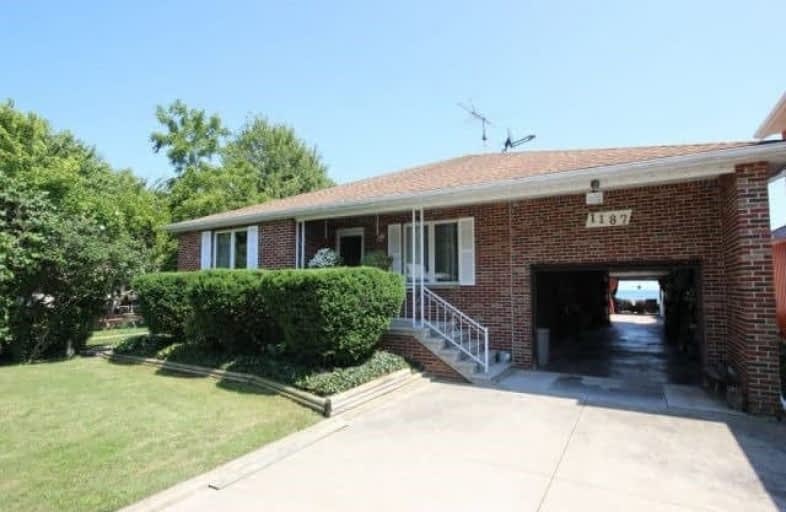Sold on Aug 16, 2017
Note: Property is not currently for sale or for rent.

-
Type: Detached
-
Style: Bungalow
-
Size: 1100 sqft
-
Lot Size: 49 x 339.92 Feet
-
Age: 16-30 years
-
Taxes: $4,250 per year
-
Days on Site: 26 Days
-
Added: Sep 07, 2019 (3 weeks on market)
-
Updated:
-
Last Checked: 3 months ago
-
MLS®#: X3879946
-
Listed By: Comfree commonsense network, brokerage
Fun In The Sun Is Waiting For You On The Shores Of Lake Erie! This Is More Than Just A House On The Lake; We Offer A Panoramic View Of The Lake, A Private Beach, An 8 Person Hot Tub, A Fabulous Gazebo And Pull-Thru Garage. This Solid Brick Ranch Was Meticulously Built In 1991 And Well Maintained And Enjoyed Over The Years. Driveway, Backyard Patio And Seawall Constructed Of Cement And In Excellent Condition. Roof And Furnace Recently Updated.
Property Details
Facts for 1187 Heritage Road, Kingsville
Status
Days on Market: 26
Last Status: Sold
Sold Date: Aug 16, 2017
Closed Date: Nov 10, 2017
Expiry Date: Jan 20, 2018
Sold Price: $420,000
Unavailable Date: Aug 16, 2017
Input Date: Jul 21, 2017
Prior LSC: Listing with no contract changes
Property
Status: Sale
Property Type: Detached
Style: Bungalow
Size (sq ft): 1100
Age: 16-30
Area: Kingsville
Availability Date: Flex
Inside
Bedrooms: 3
Bathrooms: 2
Kitchens: 1
Rooms: 7
Den/Family Room: No
Air Conditioning: Central Air
Fireplace: No
Washrooms: 2
Building
Basement: Crawl Space
Heat Type: Forced Air
Heat Source: Gas
Exterior: Brick
Water Supply: Municipal
Special Designation: Unknown
Parking
Driveway: Private
Garage Spaces: 1
Garage Type: Attached
Covered Parking Spaces: 12
Total Parking Spaces: 13
Fees
Tax Year: 2017
Tax Legal Description: Pt Lt 25-26 Pl 417 Gosfield South As In R1517396;
Taxes: $4,250
Highlights
Feature: Waterfront
Land
Cross Street: West Of Cedar Beach
Municipality District: Kingsville
Fronting On: South
Pool: None
Sewer: Sewers
Lot Depth: 339.92 Feet
Lot Frontage: 49 Feet
Waterfront: Direct
Rooms
Room details for 1187 Heritage Road, Kingsville
| Type | Dimensions | Description |
|---|---|---|
| 2nd Br Main | 3.05 x 3.18 | |
| 3rd Br Main | 3.56 x 3.84 | |
| Laundry Main | 1.60 x 3.20 | |
| Living Main | 3.84 x 5.05 | |
| Master Main | 3.53 x 3.89 | |
| Sunroom Main | 1.37 x 5.49 | |
| Kitchen Main | 3.25 x 4.27 |
| XXXXXXXX | XXX XX, XXXX |
XXXX XXX XXXX |
$XXX,XXX |
| XXX XX, XXXX |
XXXXXX XXX XXXX |
$XXX,XXX |
| XXXXXXXX XXXX | XXX XX, XXXX | $420,000 XXX XXXX |
| XXXXXXXX XXXXXX | XXX XX, XXXX | $449,999 XXX XXXX |

St Anthony Catholic School
Elementary: CatholicHarrow Public School
Elementary: PublicGosfield North Public School
Elementary: PublicSt John de Brebeuf Catholic School
Elementary: CatholicJack Miner Public School
Elementary: PublicKingsville Public School
Elementary: PublicCardinal Carter Catholic
Secondary: CatholicKingsville District High School
Secondary: PublicTecumseh Vista Academy- Secondary
Secondary: PublicEssex District High School
Secondary: PublicBelle River District High School
Secondary: PublicLeamington District Secondary School
Secondary: Public

