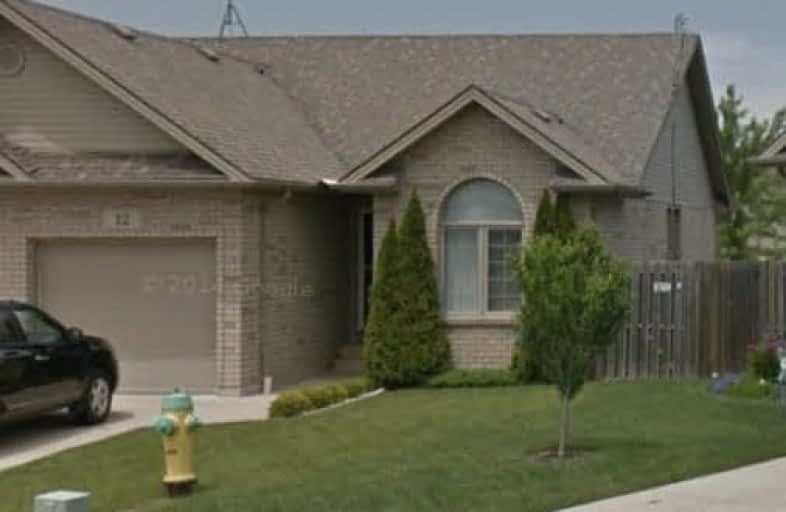Sold on Oct 06, 2018
Note: Property is not currently for sale or for rent.

-
Type: Att/Row/Twnhouse
-
Style: Bungalow
-
Lot Size: 22.11 x 136.7 Feet
-
Age: No Data
-
Taxes: $2,190 per year
-
Days on Site: 23 Days
-
Added: Sep 07, 2019 (3 weeks on market)
-
Updated:
-
Last Checked: 3 months ago
-
MLS®#: X4247311
-
Listed By: Right at home realty inc., brokerage
Location, Location, Location. Tired Of Paying Condo Fees? This Semi Ranch Is Freehold Ownership (No Fees) Located On A Quiet Cul-De-Sac In Kingsville. Large Rear Yard, Two Bedrooms On The Main Floor & One In The Lower Level, 3 Baths Master With Ensuite, Open Concept, Vaulted Ceilings, Main Floor Laundry, Fully Finished Basement With Family Room. Close To Many Amenities. Move In Condition. Immediate Possession
Extras
Legal Continued; (Kingsville) Pt 6, 12R19497; Kingsville
Property Details
Facts for 12 Sand Pebble Crescent, Kingsville
Status
Days on Market: 23
Last Status: Sold
Sold Date: Oct 06, 2018
Closed Date: Nov 23, 2018
Expiry Date: Mar 13, 2019
Sold Price: $302,500
Unavailable Date: Oct 06, 2018
Input Date: Sep 14, 2018
Prior LSC: Listing with no contract changes
Property
Status: Sale
Property Type: Att/Row/Twnhouse
Style: Bungalow
Area: Kingsville
Availability Date: 15-120Days
Inside
Bedrooms: 2
Bedrooms Plus: 1
Bathrooms: 3
Kitchens: 1
Rooms: 10
Den/Family Room: Yes
Air Conditioning: Central Air
Fireplace: No
Washrooms: 3
Building
Basement: Finished
Basement 2: Full
Heat Type: Forced Air
Heat Source: Gas
Exterior: Brick
Exterior: Vinyl Siding
Water Supply: Municipal
Special Designation: Unknown
Parking
Driveway: Private
Garage Spaces: 1
Garage Type: Attached
Covered Parking Spaces: 1
Total Parking Spaces: 2
Fees
Tax Year: 2018
Tax Legal Description: Pt Lt 1 Con 1 Eastern Division Gosfield
Taxes: $2,190
Land
Cross Street: Sandybrook Way
Municipality District: Kingsville
Fronting On: West
Pool: None
Sewer: Sewers
Lot Depth: 136.7 Feet
Lot Frontage: 22.11 Feet
Lot Irregularities: 49Ft X 48Ft X 136Ft X
Zoning: Residential
Rooms
Room details for 12 Sand Pebble Crescent, Kingsville
| Type | Dimensions | Description |
|---|---|---|
| Foyer Main | - | |
| Kitchen Main | - | |
| Living Main | - | |
| Dining Main | - | |
| Master Main | - | |
| Br Main | - | |
| Rec Lower | - | |
| Br Lower | - | |
| Utility Lower | - | |
| Bathroom Main | - | 4 Pc Bath |
| Bathroom Main | - | 3 Pc Ensuite |
| Bathroom Lower | - | 3 Pc Bath |
| XXXXXXXX | XXX XX, XXXX |
XXXX XXX XXXX |
$XXX,XXX |
| XXX XX, XXXX |
XXXXXX XXX XXXX |
$XXX,XXX |
| XXXXXXXX XXXX | XXX XX, XXXX | $302,500 XXX XXXX |
| XXXXXXXX XXXXXX | XXX XX, XXXX | $309,777 XXX XXXX |

Cardinal Carter Middle School
Elementary: CatholicQueen of Peace Catholic School
Elementary: CatholicGosfield North Public School
Elementary: PublicSt John de Brebeuf Catholic School
Elementary: CatholicJack Miner Public School
Elementary: PublicKingsville Public School
Elementary: PublicCardinal Carter Catholic
Secondary: CatholicKingsville District High School
Secondary: PublicTecumseh Vista Academy- Secondary
Secondary: PublicEssex District High School
Secondary: PublicBelle River District High School
Secondary: PublicLeamington District Secondary School
Secondary: Public

