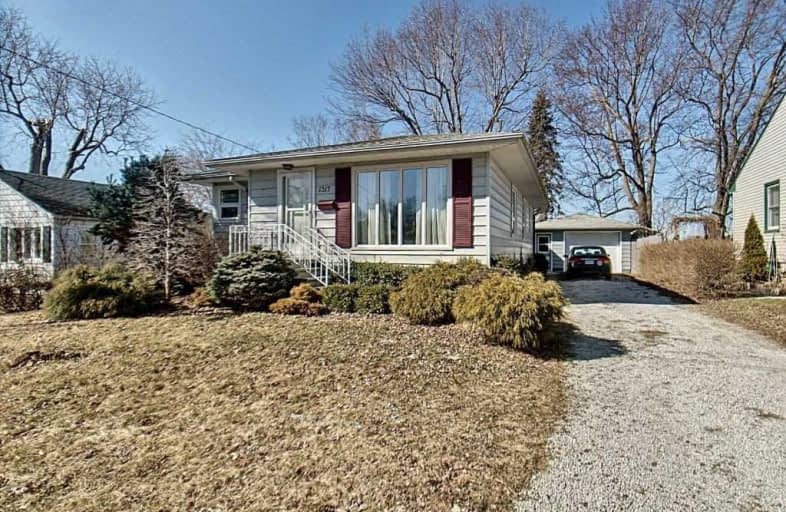Sold on Mar 21, 2020
Note: Property is not currently for sale or for rent.

-
Type: Detached
-
Style: Bungalow
-
Size: 1100 sqft
-
Lot Size: 50 x 130.33 Feet
-
Age: 51-99 years
-
Taxes: $2,281 per year
-
Days on Site: 12 Days
-
Added: Mar 09, 2020 (1 week on market)
-
Updated:
-
Last Checked: 3 months ago
-
MLS®#: X4714706
-
Listed By: Purplebricks, brokerage
Nicely Updated Ranch Home In Desirable Kingsville Close To All Amenities. This Wonderful Home Features Open Concept Living Room, Dining Area And Kitchen With Granite Countertops. Large Family Room On Main Floor With Patio Doors Out To Nicely Maintained Back Yard With No Back Neighbours!!
Property Details
Facts for 1317 Clovelly Drive, Kingsville
Status
Days on Market: 12
Last Status: Sold
Sold Date: Mar 21, 2020
Closed Date: Apr 06, 2020
Expiry Date: Jul 08, 2020
Sold Price: $263,000
Unavailable Date: Mar 21, 2020
Input Date: Mar 09, 2020
Property
Status: Sale
Property Type: Detached
Style: Bungalow
Size (sq ft): 1100
Age: 51-99
Area: Kingsville
Availability Date: 30_60
Inside
Bedrooms: 2
Bedrooms Plus: 1
Bathrooms: 1
Kitchens: 1
Rooms: 6
Den/Family Room: Yes
Air Conditioning: Central Air
Fireplace: No
Laundry Level: Lower
Central Vacuum: N
Washrooms: 1
Building
Basement: Part Fin
Heat Type: Forced Air
Heat Source: Gas
Exterior: Vinyl Siding
Water Supply: Municipal
Special Designation: Unknown
Parking
Driveway: Private
Garage Spaces: 1
Garage Type: Detached
Covered Parking Spaces: 5
Total Parking Spaces: 6
Fees
Tax Year: 2019
Tax Legal Description: Lt 29 Pl 1423 Gosfield South T/W R455522; Kingsvil
Taxes: $2,281
Land
Cross Street: Cliffside Ln
Municipality District: Kingsville
Fronting On: West
Pool: None
Sewer: Septic
Lot Depth: 130.33 Feet
Lot Frontage: 50 Feet
Acres: < .50
Rooms
Room details for 1317 Clovelly Drive, Kingsville
| Type | Dimensions | Description |
|---|---|---|
| Master Main | 3.12 x 3.76 | |
| 2nd Br Main | 2.74 x 3.40 | |
| Family Main | 2.84 x 3.15 | |
| Family Main | 2.77 x 3.15 | |
| Kitchen Main | 2.57 x 5.56 | |
| Living Main | 3.66 x 5.82 | |
| 3rd Br Bsmt | 2.49 x 3.81 | |
| Laundry Bsmt | 4.32 x 4.37 | |
| Rec Bsmt | 3.51 x 7.19 |
| XXXXXXXX | XXX XX, XXXX |
XXXX XXX XXXX |
$XXX,XXX |
| XXX XX, XXXX |
XXXXXX XXX XXXX |
$XXX,XXX |
| XXXXXXXX XXXX | XXX XX, XXXX | $263,000 XXX XXXX |
| XXXXXXXX XXXXXX | XXX XX, XXXX | $269,900 XXX XXXX |

Cardinal Carter Middle School
Elementary: CatholicQueen of Peace Catholic School
Elementary: CatholicGosfield North Public School
Elementary: PublicSt John de Brebeuf Catholic School
Elementary: CatholicJack Miner Public School
Elementary: PublicKingsville Public School
Elementary: PublicCardinal Carter Catholic
Secondary: CatholicKingsville District High School
Secondary: PublicTecumseh Vista Academy- Secondary
Secondary: PublicEssex District High School
Secondary: PublicBelle River District High School
Secondary: PublicLeamington District Secondary School
Secondary: Public

