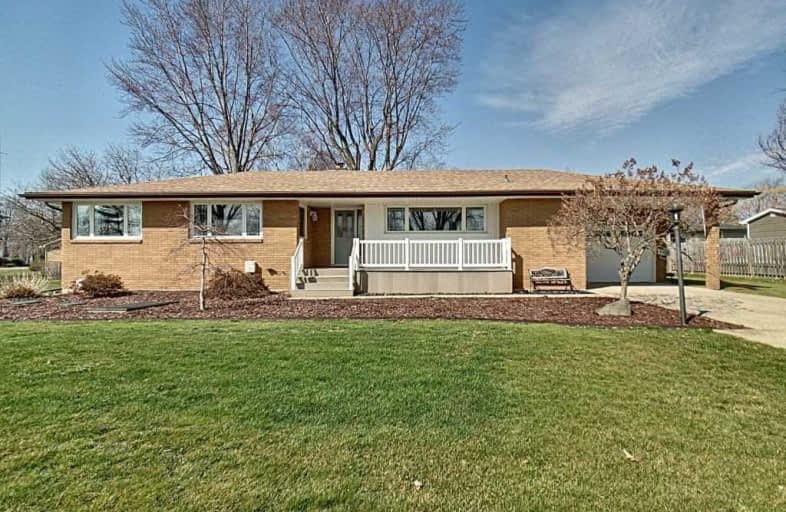Sold on Apr 06, 2021
Note: Property is not currently for sale or for rent.

-
Type: Detached
-
Style: Bungalow
-
Size: 1100 sqft
-
Lot Size: 116 x 130 Feet
-
Age: No Data
-
Taxes: $3,359 per year
-
Days on Site: 10 Days
-
Added: Mar 27, 2021 (1 week on market)
-
Updated:
-
Last Checked: 3 months ago
-
MLS®#: X5170535
-
Listed By: Purplebricks, brokerage
Beautiful Brick Ranch Home In Highly Desirable Area Of Kingsville. Enjoy The Gorgeous View Of The Lake From Your Front Porch. Enjoy The Park Like Setting Of The Neighbourhood From Your 3 Season Sunroom! Main Floor Includes Lvg Rm W/Natural Fireplace. Eat In Kitchen With Quartz Countertops And Lots Of Storage. Bath W/In Floor Heating And Heated Towel Bar. Main Flr Laundry. 3 Large Bdrms. Basement W/Huge Fmly Rm, Lrg Workshop And Updated 3 Pc Bath.
Extras
Rental: Hot Water Tank
Property Details
Facts for 1435 Simmers Avenue, Kingsville
Status
Days on Market: 10
Last Status: Sold
Sold Date: Apr 06, 2021
Closed Date: Jun 07, 2021
Expiry Date: Jul 26, 2021
Sold Price: $641,659
Unavailable Date: Apr 06, 2021
Input Date: Mar 27, 2021
Prior LSC: Listing with no contract changes
Property
Status: Sale
Property Type: Detached
Style: Bungalow
Size (sq ft): 1100
Area: Kingsville
Availability Date: 30_60
Inside
Bedrooms: 3
Bathrooms: 3
Kitchens: 1
Rooms: 6
Den/Family Room: Yes
Air Conditioning: Central Air
Fireplace: Yes
Laundry Level: Main
Central Vacuum: N
Washrooms: 3
Building
Basement: Part Fin
Heat Type: Forced Air
Heat Source: Gas
Exterior: Brick
Water Supply: Municipal
Special Designation: Unknown
Parking
Driveway: Private
Garage Spaces: 1
Garage Type: Attached
Covered Parking Spaces: 6
Total Parking Spaces: 7
Fees
Tax Year: 2020
Tax Legal Description: Lt 5 Pl 1571 Gosfield South T/W R836285; Kingsvill
Taxes: $3,359
Land
Cross Street: Seacliff Dr (County
Municipality District: Kingsville
Fronting On: West
Pool: None
Sewer: Septic
Lot Depth: 130 Feet
Lot Frontage: 116 Feet
Acres: < .50
Rooms
Room details for 1435 Simmers Avenue, Kingsville
| Type | Dimensions | Description |
|---|---|---|
| Master Main | 3.76 x 4.62 | |
| 2nd Br Main | 3.07 x 4.17 | |
| 3rd Br Main | 3.12 x 3.25 | |
| Kitchen Main | 3.10 x 5.61 | |
| Living Main | 3.76 x 8.28 | |
| Sunroom Main | 3.45 x 3.73 | |
| Family Bsmt | 5.49 x 7.54 | |
| Other Bsmt | 1.70 x 4.52 |
| XXXXXXXX | XXX XX, XXXX |
XXXX XXX XXXX |
$XXX,XXX |
| XXX XX, XXXX |
XXXXXX XXX XXXX |
$XXX,XXX |
| XXXXXXXX XXXX | XXX XX, XXXX | $641,659 XXX XXXX |
| XXXXXXXX XXXXXX | XXX XX, XXXX | $539,900 XXX XXXX |

Cardinal Carter Middle School
Elementary: CatholicQueen of Peace Catholic School
Elementary: CatholicMargaret D Bennie Public School
Elementary: PublicSt John de Brebeuf Catholic School
Elementary: CatholicJack Miner Public School
Elementary: PublicKingsville Public School
Elementary: PublicCardinal Carter Catholic
Secondary: CatholicKingsville District High School
Secondary: PublicTecumseh Vista Academy- Secondary
Secondary: PublicEssex District High School
Secondary: PublicBelle River District High School
Secondary: PublicLeamington District Secondary School
Secondary: Public

