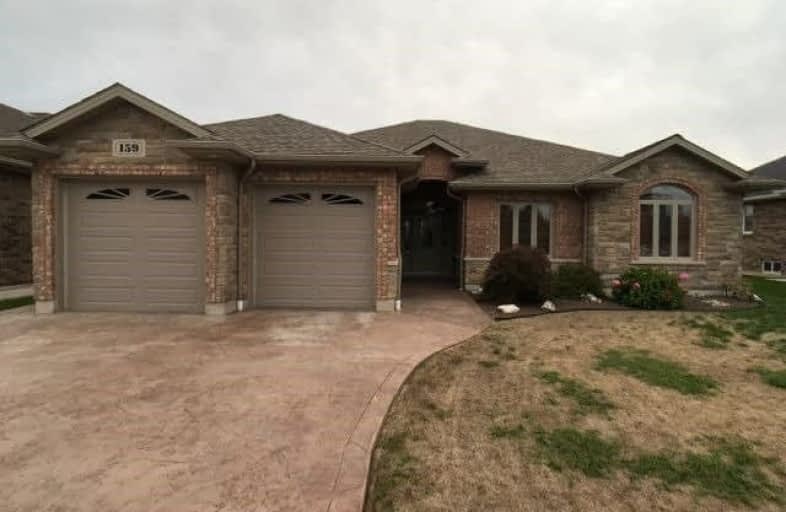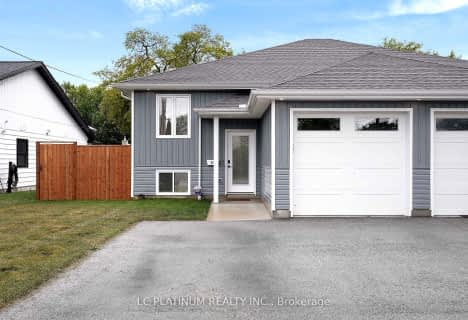Sold on Oct 22, 2018
Note: Property is not currently for sale or for rent.

-
Type: Detached
-
Style: Bungalow
-
Size: 1500 sqft
-
Lot Size: 64.01 x 120.01 Feet
-
Age: 6-15 years
-
Taxes: $4,393 per year
-
Days on Site: 7 Days
-
Added: Sep 07, 2019 (1 week on market)
-
Updated:
-
Last Checked: 3 months ago
-
MLS®#: X4276654
-
Listed By: Comfree commonsense network, brokerage
Beautiful, Quality Built, Brick W/ Stone Veneer Ranch In Desired Kingsville Neighbourhood. Built 2011, This Home Offers Great Curb Appeal, Stamped Concrete Driveway, Covered Backyard Patio W/ Two Sided Gfp. 3 Bdrm, 3 Bthrm, Main Floor Laundry, Spacious Living Area W/ High Ceilings, Gorgeous Hardwood Floors. Large Master Bdrm W/Large Ensuite, Walk-In Closet. Granite Countertops, Upgraded Fixtures. Finished Bsmt W/Rec Rooms. A Must See!
Property Details
Facts for 159 Woodycrest Avenue, Kingsville
Status
Days on Market: 7
Last Status: Sold
Sold Date: Oct 22, 2018
Closed Date: Dec 14, 2018
Expiry Date: Feb 14, 2019
Sold Price: $535,000
Unavailable Date: Oct 22, 2018
Input Date: Oct 15, 2018
Property
Status: Sale
Property Type: Detached
Style: Bungalow
Size (sq ft): 1500
Age: 6-15
Area: Kingsville
Availability Date: Flex
Inside
Bedrooms: 3
Bedrooms Plus: 2
Bathrooms: 3
Kitchens: 1
Rooms: 6
Den/Family Room: Yes
Air Conditioning: Central Air
Fireplace: Yes
Laundry Level: Main
Central Vacuum: N
Washrooms: 3
Building
Basement: Finished
Heat Type: Forced Air
Heat Source: Gas
Exterior: Brick
Exterior: Stone
Water Supply: Municipal
Special Designation: Unknown
Parking
Driveway: Private
Garage Spaces: 2
Garage Type: Attached
Covered Parking Spaces: 4
Total Parking Spaces: 6
Fees
Tax Year: 2018
Tax Legal Description: Lot 27, Plan 12M525, Kingsville.
Taxes: $4,393
Land
Cross Street: Primrose Ct,
Municipality District: Kingsville
Fronting On: East
Pool: None
Sewer: Sewers
Lot Depth: 120.01 Feet
Lot Frontage: 64.01 Feet
Acres: < .50
Rooms
Room details for 159 Woodycrest Avenue, Kingsville
| Type | Dimensions | Description |
|---|---|---|
| Master Main | 3.96 x 5.94 | |
| 2nd Br Main | 3.07 x 3.66 | |
| 3rd Br Main | 3.05 x 4.29 | |
| Kitchen Main | 3.96 x 6.17 | |
| Laundry Main | 2.13 x 2.44 | |
| Living Main | 4.72 x 5.54 | |
| Family Bsmt | 4.39 x 9.09 | |
| Office Bsmt | 2.13 x 2.95 | |
| Other Bsmt | 3.73 x 3.96 | |
| Rec Bsmt | 4.57 x 7.01 | |
| Rec Bsmt | 2.74 x 3.96 |
| XXXXXXXX | XXX XX, XXXX |
XXXX XXX XXXX |
$XXX,XXX |
| XXX XX, XXXX |
XXXXXX XXX XXXX |
$XXX,XXX |
| XXXXXXXX XXXX | XXX XX, XXXX | $535,000 XXX XXXX |
| XXXXXXXX XXXXXX | XXX XX, XXXX | $539,900 XXX XXXX |

Cardinal Carter Middle School
Elementary: CatholicQueen of Peace Catholic School
Elementary: CatholicGosfield North Public School
Elementary: PublicSt John de Brebeuf Catholic School
Elementary: CatholicJack Miner Public School
Elementary: PublicKingsville Public School
Elementary: PublicCardinal Carter Catholic
Secondary: CatholicKingsville District High School
Secondary: PublicTecumseh Vista Academy- Secondary
Secondary: PublicEssex District High School
Secondary: PublicBelle River District High School
Secondary: PublicLeamington District Secondary School
Secondary: Public- — bath
- — bed
275 Glass Avenue, Kingsville, Ontario • N9Y 1M1 • Kingsville



