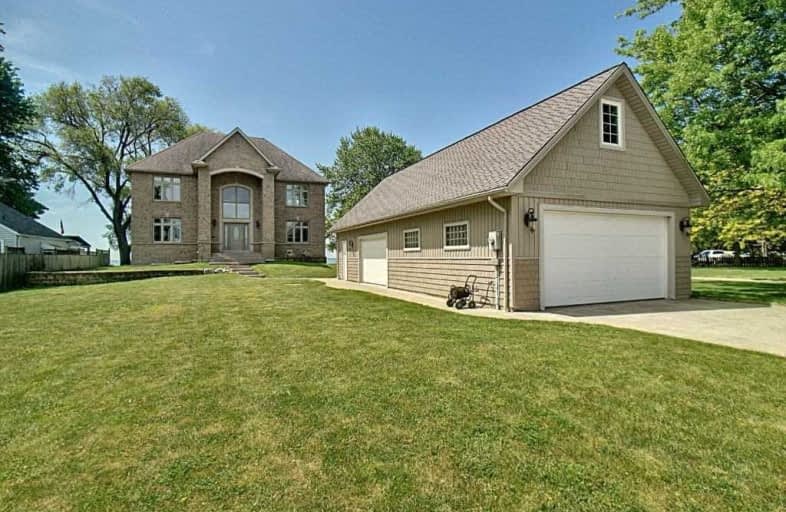Sold on Jul 19, 2020
Note: Property is not currently for sale or for rent.

-
Type: Detached
-
Style: 2-Storey
-
Size: 3000 sqft
-
Lot Size: 80 x 352.84 Feet
-
Age: 6-15 years
-
Taxes: $9,381 per year
-
Days on Site: 40 Days
-
Added: Jun 09, 2020 (1 month on market)
-
Updated:
-
Last Checked: 3 months ago
-
MLS®#: X4786987
-
Listed By: Purplebricks, brokerage
Luxury Lakefront Home With Beach! Beautful Brick To Roof 2 Storey Home In Desirable Kingsville. This Wonderful Home Features Massive Kitchen With 12 Ft Island-2 Ovens, 2 Sinks, 2 Dishwashers. Sunken Lvg Rm With Stone Gas Fireplace And Patio Doors Leading To Covered Concrete Patio. 3 Oversized Bedrooms Plus Family Room With Fireplace And Wet Bar Overlooking Lake On 2nd Flr. Lrg 22 X 52 Heated, Detached, Triple Garage With Upstairs And 3 Pc Bath.
Property Details
Facts for 1655 Heritage Road, Kingsville
Status
Days on Market: 40
Last Status: Sold
Sold Date: Jul 19, 2020
Closed Date: Sep 18, 2020
Expiry Date: Oct 08, 2020
Sold Price: $870,000
Unavailable Date: Jul 19, 2020
Input Date: Jun 09, 2020
Property
Status: Sale
Property Type: Detached
Style: 2-Storey
Size (sq ft): 3000
Age: 6-15
Area: Kingsville
Availability Date: 30_60
Inside
Bedrooms: 3
Bathrooms: 2
Kitchens: 1
Rooms: 9
Den/Family Room: Yes
Air Conditioning: Central Air
Fireplace: Yes
Laundry Level: Main
Central Vacuum: Y
Washrooms: 2
Building
Basement: Part Fin
Heat Type: Forced Air
Heat Source: Gas
Exterior: Brick
Water Supply: Municipal
Special Designation: Unknown
Parking
Driveway: Private
Garage Spaces: 3
Garage Type: Detached
Covered Parking Spaces: 6
Total Parking Spaces: 9
Fees
Tax Year: 2019
Tax Legal Description: Lt 7-8 Pl 1031 Gosfield South; Kingsville
Taxes: $9,381
Highlights
Feature: Waterfront
Land
Cross Street: E Off Arner Townline
Municipality District: Kingsville
Fronting On: South
Pool: None
Sewer: Sewers
Lot Depth: 352.84 Feet
Lot Frontage: 80 Feet
Acres: .50-1.99
Waterfront: Direct
Rooms
Room details for 1655 Heritage Road, Kingsville
| Type | Dimensions | Description |
|---|---|---|
| Dining Main | 4.57 x 5.18 | |
| Foyer Main | 3.05 x 3.05 | |
| Kitchen Main | 4.57 x 6.71 | |
| Laundry Main | 2.74 x 4.57 | |
| Living Main | 4.88 x 6.71 | |
| Master 2nd | 4.57 x 4.57 | |
| 2nd Br 2nd | 3.96 x 3.96 | |
| 3rd Br 2nd | 4.57 x 4.57 | |
| Family 2nd | 4.57 x 5.49 |
| XXXXXXXX | XXX XX, XXXX |
XXXX XXX XXXX |
$XXX,XXX |
| XXX XX, XXXX |
XXXXXX XXX XXXX |
$XXX,XXX | |
| XXXXXXXX | XXX XX, XXXX |
XXXXXXXX XXX XXXX |
|
| XXX XX, XXXX |
XXXXXX XXX XXXX |
$XXX,XXX |
| XXXXXXXX XXXX | XXX XX, XXXX | $870,000 XXX XXXX |
| XXXXXXXX XXXXXX | XXX XX, XXXX | $875,000 XXX XXXX |
| XXXXXXXX XXXXXXXX | XXX XX, XXXX | XXX XXXX |
| XXXXXXXX XXXXXX | XXX XX, XXXX | $999,888 XXX XXXX |

St Anthony Catholic School
Elementary: CatholicHarrow Public School
Elementary: PublicGosfield North Public School
Elementary: PublicSt John de Brebeuf Catholic School
Elementary: CatholicJack Miner Public School
Elementary: PublicKingsville Public School
Elementary: PublicWestern Secondary School
Secondary: PublicCardinal Carter Catholic
Secondary: CatholicKingsville District High School
Secondary: PublicTecumseh Vista Academy- Secondary
Secondary: PublicEssex District High School
Secondary: PublicLeamington District Secondary School
Secondary: Public

