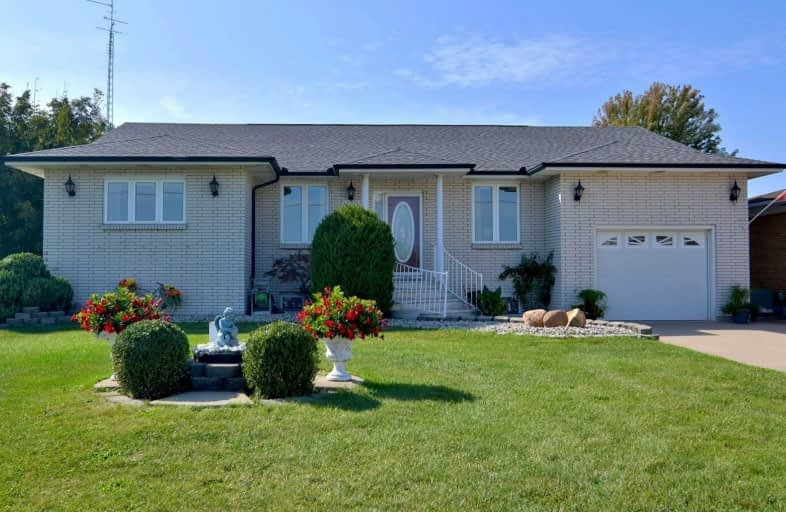Sold on Jun 05, 2019
Note: Property is not currently for sale or for rent.

-
Type: Detached
-
Style: Bungalow
-
Size: 1500 sqft
-
Lot Size: 62 x 582.69 Feet
-
Age: 31-50 years
-
Taxes: $3,986 per year
-
Days on Site: 15 Days
-
Added: Sep 07, 2019 (2 weeks on market)
-
Updated:
-
Last Checked: 3 months ago
-
MLS®#: X4456732
-
Listed By: Purplebricks, brokerage
Perfect For Your Growing Family Or In-Laws - Even Your Teenagers! Located In Ruthven - Suburban Kingsville. 3 + 1 Bedrooms, 2 +1 Full Baths, 2 Kitchens, 2 Fireplaces, Vaulted Ceiling On Main Floor. Additional 2nd Living Room And Wet Bar Downstairs With Separate Entrance From Attached Garage. 200 Amp Service. Inground Pool, Large Shop, Courtyard And Carport. Lot 38,362.58 Square Feet.
Property Details
Facts for 1699 Union Avenue, Kingsville
Status
Days on Market: 15
Last Status: Sold
Sold Date: Jun 05, 2019
Closed Date: Aug 23, 2019
Expiry Date: Sep 20, 2019
Sold Price: $415,000
Unavailable Date: Jun 05, 2019
Input Date: May 21, 2019
Property
Status: Sale
Property Type: Detached
Style: Bungalow
Size (sq ft): 1500
Age: 31-50
Area: Kingsville
Availability Date: 30_60
Inside
Bedrooms: 3
Bedrooms Plus: 1
Bathrooms: 3
Kitchens: 1
Kitchens Plus: 1
Rooms: 7
Den/Family Room: Yes
Air Conditioning: Central Air
Fireplace: Yes
Laundry Level: Lower
Central Vacuum: Y
Washrooms: 3
Building
Basement: Finished
Heat Type: Forced Air
Heat Source: Gas
Exterior: Brick
Water Supply: Municipal
Special Designation: Unknown
Parking
Driveway: Private
Garage Spaces: 1
Garage Type: Attached
Covered Parking Spaces: 6
Total Parking Spaces: 7
Fees
Tax Year: 2019
Tax Legal Description: Pt Lt 9 Con 1 Eastern Division Gosfield Pt 1 12R58
Taxes: $3,986
Land
Cross Street: Seacliff Dr>n On Uni
Municipality District: Kingsville
Fronting On: West
Pool: Inground
Sewer: Sewers
Lot Depth: 582.69 Feet
Lot Frontage: 62 Feet
Acres: .50-1.99
Rooms
Room details for 1699 Union Avenue, Kingsville
| Type | Dimensions | Description |
|---|---|---|
| Master Main | 3.89 x 4.57 | |
| 2nd Br Main | 2.84 x 3.66 | |
| 3rd Br Main | 3.66 x 3.89 | |
| Dining Main | 2.74 x 3.68 | |
| Kitchen Main | 2.74 x 4.50 | |
| Living Main | 4.42 x 9.37 | |
| 4th Br Bsmt | 4.37 x 5.33 | |
| Kitchen Bsmt | 2.57 x 5.59 | |
| Family Bsmt | 4.39 x 9.14 | |
| Laundry Bsmt | 2.74 x 3.76 | |
| Office Bsmt | 2.59 x 2.69 | |
| Rec Bsmt | 3.78 x 5.08 |
| XXXXXXXX | XXX XX, XXXX |
XXXX XXX XXXX |
$XXX,XXX |
| XXX XX, XXXX |
XXXXXX XXX XXXX |
$XXX,XXX |
| XXXXXXXX XXXX | XXX XX, XXXX | $415,000 XXX XXXX |
| XXXXXXXX XXXXXX | XXX XX, XXXX | $409,900 XXX XXXX |

Cardinal Carter Middle School
Elementary: CatholicQueen of Peace Catholic School
Elementary: CatholicMargaret D Bennie Public School
Elementary: PublicSt John de Brebeuf Catholic School
Elementary: CatholicJack Miner Public School
Elementary: PublicKingsville Public School
Elementary: PublicTilbury District High School
Secondary: PublicCardinal Carter Catholic
Secondary: CatholicKingsville District High School
Secondary: PublicEssex District High School
Secondary: PublicBelle River District High School
Secondary: PublicLeamington District Secondary School
Secondary: Public

