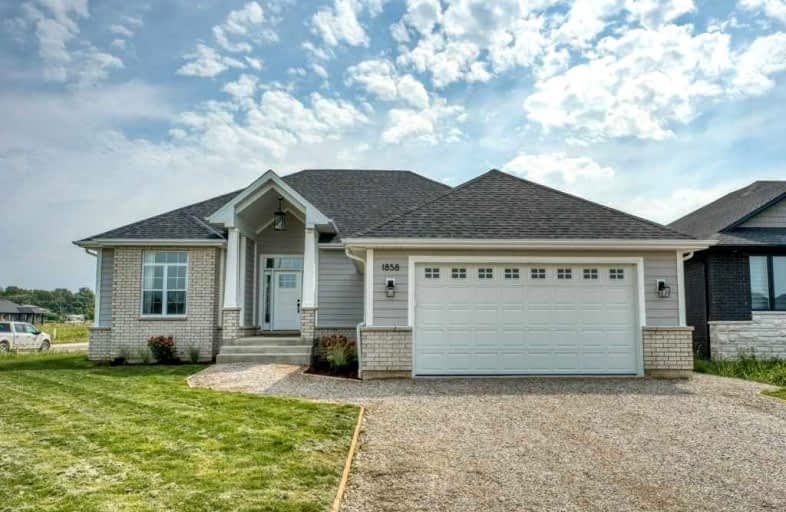Sold on Oct 09, 2021
Note: Property is not currently for sale or for rent.

-
Type: Detached
-
Style: Bungalow
-
Lot Size: 70.89 x 121.66 Feet
-
Age: No Data
-
Days on Site: 8 Days
-
Added: Oct 01, 2021 (1 week on market)
-
Updated:
-
Last Checked: 3 months ago
-
MLS®#: X5389488
-
Listed By: Century 21 showtime realty ltd, brokerage
Belcasa Homes' Newest Modern Bungalow Ranch Is Located In A Quiet, Beautiful Neighborhood In The Charming Town Of Kingsville. 3 Bdrms & 2 Full Baths Boast A Great Open Concept Floor Plan, 9" Wide Engineering Hrdwd Flrs, A Lrg Fireplace & Feature Wall, A Stunning Covered Porch, Perfect For Entertaining. Luxury Chef's Kitchen W/ Lrg Quartz Countertops, Brand-New Frigidaire Gallery Stainless Steel Appl. Incl. W/ W/In Pantry. Modern And Sleek Finishes Throughout.
Extras
Stainless Steel Frigidaire Gallery Refrigerator, Stove, Hood Range, & Dishwasher, Lifebreath Hrv System, Armstrong Air High Efficient Furnace.
Property Details
Facts for 1858 Queens Valley Drive, Kingsville
Status
Days on Market: 8
Last Status: Sold
Sold Date: Oct 09, 2021
Closed Date: Oct 29, 2021
Expiry Date: Dec 31, 2021
Sold Price: $777,500
Unavailable Date: Oct 09, 2021
Input Date: Oct 01, 2021
Prior LSC: Listing with no contract changes
Property
Status: Sale
Property Type: Detached
Style: Bungalow
Area: Kingsville
Availability Date: Immediately
Inside
Bedrooms: 3
Bathrooms: 2
Kitchens: 1
Rooms: 7
Den/Family Room: No
Air Conditioning: Central Air
Fireplace: Yes
Laundry Level: Main
Washrooms: 2
Building
Basement: Full
Basement 2: Unfinished
Heat Type: Forced Air
Heat Source: Gas
Exterior: Board/Batten
Exterior: Brick
Water Supply: Municipal
Special Designation: Unknown
Parking
Driveway: Pvt Double
Garage Spaces: 2
Garage Type: Attached
Covered Parking Spaces: 4
Total Parking Spaces: 6
Fees
Tax Year: 2021
Tax Legal Description: Lot 17, Plan 12M649 Subject To An Easement In Gros
Land
Cross Street: Talbot Street E
Municipality District: Kingsville
Fronting On: East
Parcel Number: 751430421
Pool: None
Sewer: Sewers
Lot Depth: 121.66 Feet
Lot Frontage: 70.89 Feet
Additional Media
- Virtual Tour: https://youriguide.com/1858_valley_drive_ruthven_on/
Rooms
Room details for 1858 Queens Valley Drive, Kingsville
| Type | Dimensions | Description |
|---|---|---|
| Living Main | 7.18 x 4.29 | Fireplace, Hardwood Floor, Large Window |
| Kitchen Main | 4.62 x 3.42 | Hardwood Floor, Stainless Steel Appl, Quartz Counter |
| Dining Main | 2.89 x 3.41 | Hardwood Floor, W/O To Porch, Combined W/Kitchen |
| Prim Bdrm Main | 4.65 x 3.64 | Large Window, Hardwood Floor, W/I Closet |
| Bathroom Main | 2.73 x 3.68 | 4 Pc Bath, Ceramic Floor, Double Sink |
| 2nd Br Main | 4.39 x 3.28 | Large Closet, Hardwood Floor, Large Window |
| 3rd Br Main | 3.73 x 3.28 | Large Closet, Hardwood Floor, Large Window |
| Bathroom Main | 2.66 x 2.20 | 4 Pc Bath, Ceramic Floor |
| Laundry Main | 2.09 x 2.48 | Tile Floor, Stainless Steel Sink |
| Living Bsmt | 11.41 x 14.56 | Unfinished |
| XXXXXXXX | XXX XX, XXXX |
XXXX XXX XXXX |
$XXX,XXX |
| XXX XX, XXXX |
XXXXXX XXX XXXX |
$XXX,XXX | |
| XXXXXXXX | XXX XX, XXXX |
XXXXXXX XXX XXXX |
|
| XXX XX, XXXX |
XXXXXX XXX XXXX |
$XXX,XXX |
| XXXXXXXX XXXX | XXX XX, XXXX | $777,500 XXX XXXX |
| XXXXXXXX XXXXXX | XXX XX, XXXX | $699,900 XXX XXXX |
| XXXXXXXX XXXXXXX | XXX XX, XXXX | XXX XXXX |
| XXXXXXXX XXXXXX | XXX XX, XXXX | $869,900 XXX XXXX |

Cardinal Carter Middle School
Elementary: CatholicMount Carmel Blytheswood Public School
Elementary: PublicQueen of Peace Catholic School
Elementary: CatholicMargaret D Bennie Public School
Elementary: PublicQueen Elizabeth Public School
Elementary: PublicÉcole élémentaire catholique Saint-Michel
Elementary: CatholicTilbury District High School
Secondary: PublicCardinal Carter Catholic
Secondary: CatholicKingsville District High School
Secondary: PublicEssex District High School
Secondary: PublicBelle River District High School
Secondary: PublicLeamington District Secondary School
Secondary: Public

