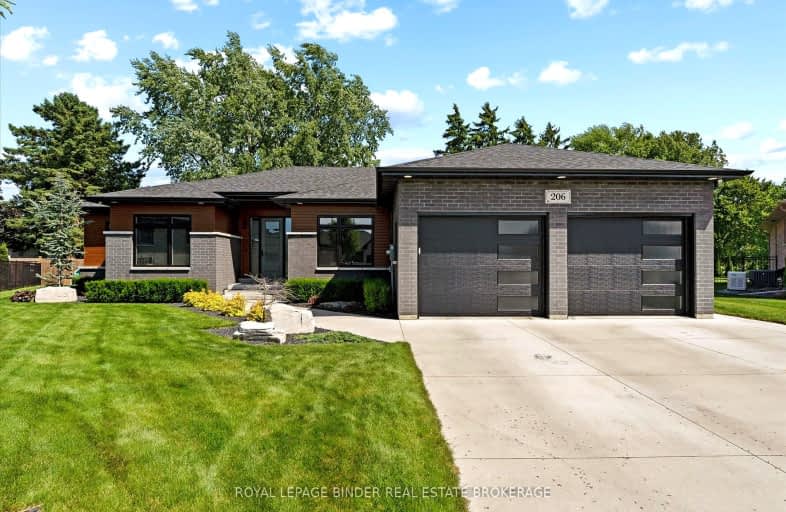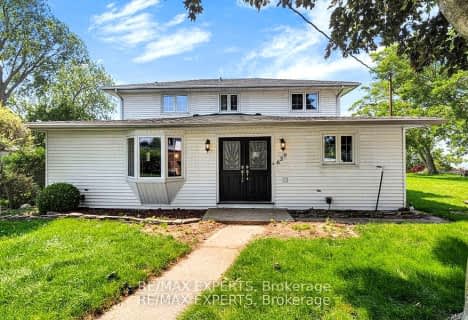Car-Dependent
- Almost all errands require a car.
12
/100
Somewhat Bikeable
- Most errands require a car.
34
/100

Cardinal Carter Middle School
Elementary: Catholic
10.56 km
Queen of Peace Catholic School
Elementary: Catholic
10.88 km
Gosfield North Public School
Elementary: Public
8.96 km
St John de Brebeuf Catholic School
Elementary: Catholic
1.25 km
Jack Miner Public School
Elementary: Public
2.38 km
Kingsville Public School
Elementary: Public
0.66 km
Cardinal Carter Catholic
Secondary: Catholic
10.87 km
Kingsville District High School
Secondary: Public
1.35 km
Tecumseh Vista Academy- Secondary
Secondary: Public
28.63 km
Essex District High School
Secondary: Public
16.45 km
Belle River District High School
Secondary: Public
27.21 km
Leamington District Secondary School
Secondary: Public
11.37 km
-
The Little Park
Kingsville ON 0.15km -
Kingsville Historical Park Inc
164 Lansdowne Ave, Kingsville ON N9Y 4C9 1.55km -
Lakeside Park
315 Queen St, Kingsville ON 2.07km
-
President's Choice Financial ATM
300 Main St E, Kingsville ON N9Y 3S9 1.66km -
TD Canada Trust Branch and ATM
291 Main St E, Kingsville ON N9Y 1A7 1.7km -
TD Canada Trust ATM
291 Main St E, Kingsville ON N9Y 1A7 1.71km



