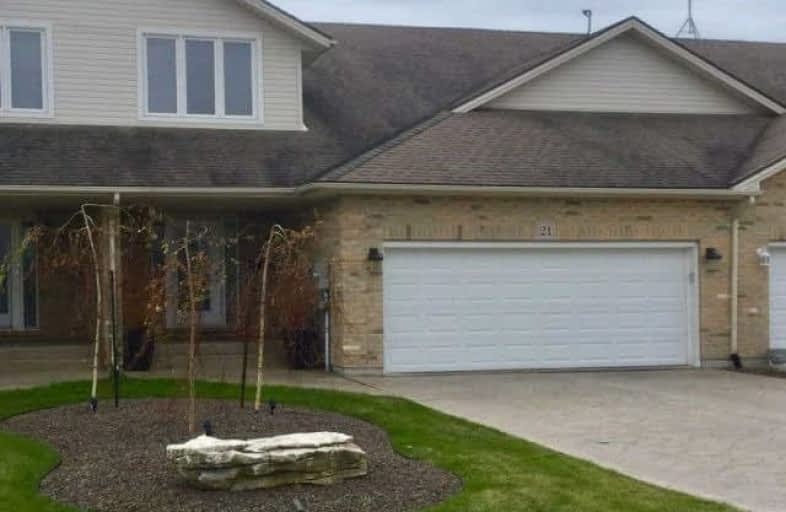Sold on Jan 22, 2018
Note: Property is not currently for sale or for rent.

-
Type: Att/Row/Twnhouse
-
Style: 2-Storey
-
Size: 1500 sqft
-
Lot Size: 30.01 x 138 Feet
-
Age: 6-15 years
-
Taxes: $3,200 per year
-
Days on Site: 19 Days
-
Added: Sep 07, 2019 (2 weeks on market)
-
Updated:
-
Last Checked: 3 months ago
-
MLS®#: X4013185
-
Listed By: Comfree commonsense network, brokerage
Gorgeous Waterfront 2 Sty Freehold Townhome In `catalina Cove Estates`, Enjoy Your Own Private Boat Dock & Canal. Beautiful Open Concept Design W/18 Ft Vaulted Ceiling In Great Rm W/Dbl Skylights & Corner Gas Fireplace. New Kitchen With Granite Countertops And Stainless Appliances, Gleaming Hrwd And Ceramic Flrs Thru-Out & Hrwd Staircase W/Glass Rails. Lrg Main Flr Master Suite W/4 Pc Ensuite & W-In Clst.
Property Details
Facts for 21 Montego Bay Crescent, Kingsville
Status
Days on Market: 19
Last Status: Sold
Sold Date: Jan 22, 2018
Closed Date: Feb 23, 2018
Expiry Date: May 02, 2018
Sold Price: $416,000
Unavailable Date: Jan 22, 2018
Input Date: Jan 03, 2018
Property
Status: Sale
Property Type: Att/Row/Twnhouse
Style: 2-Storey
Size (sq ft): 1500
Age: 6-15
Area: Kingsville
Availability Date: 30_60
Inside
Bedrooms: 3
Bathrooms: 3
Kitchens: 1
Rooms: 8
Den/Family Room: No
Air Conditioning: Central Air
Fireplace: Yes
Laundry Level: Main
Washrooms: 3
Building
Basement: Full
Heat Type: Forced Air
Heat Source: Gas
Exterior: Brick
Exterior: Vinyl Siding
Water Supply: Municipal
Special Designation: Unknown
Parking
Driveway: Private
Garage Spaces: 2
Garage Type: Attached
Covered Parking Spaces: 4
Total Parking Spaces: 6
Fees
Tax Year: 2017
Tax Legal Description: Pt Lt 15 Conc 1 Wd; Kingsville Pts 9,10 & 11 Pl 12
Taxes: $3,200
Highlights
Feature: Waterfront
Land
Cross Street: Mccain Side Rd And H
Municipality District: Kingsville
Fronting On: South
Pool: None
Sewer: Sewers
Lot Depth: 138 Feet
Lot Frontage: 30.01 Feet
Acres: < .50
Waterfront: Direct
Rooms
Room details for 21 Montego Bay Crescent, Kingsville
| Type | Dimensions | Description |
|---|---|---|
| 2nd Br Main | 2.87 x 3.84 | |
| Dining Main | 2.44 x 4.50 | |
| Laundry Main | 2.06 x 2.44 | |
| Living Main | 4.50 x 4.65 | |
| Master Main | 3.89 x 4.80 | |
| Kitchen Main | 3.58 x 4.09 | |
| 3rd Br 2nd | 3.45 x 6.55 | |
| Loft 2nd | 3.51 x 4.14 | |
| Other Bsmt | 8.89 x 11.68 |
| XXXXXXXX | XXX XX, XXXX |
XXXX XXX XXXX |
$XXX,XXX |
| XXX XX, XXXX |
XXXXXX XXX XXXX |
$XXX,XXX |
| XXXXXXXX XXXX | XXX XX, XXXX | $416,000 XXX XXXX |
| XXXXXXXX XXXXXX | XXX XX, XXXX | $429,900 XXX XXXX |

St Anthony Catholic School
Elementary: CatholicHarrow Public School
Elementary: PublicGosfield North Public School
Elementary: PublicSt John de Brebeuf Catholic School
Elementary: CatholicJack Miner Public School
Elementary: PublicKingsville Public School
Elementary: PublicCardinal Carter Catholic
Secondary: CatholicKingsville District High School
Secondary: PublicTecumseh Vista Academy- Secondary
Secondary: PublicEssex District High School
Secondary: PublicBelle River District High School
Secondary: PublicLeamington District Secondary School
Secondary: Public

