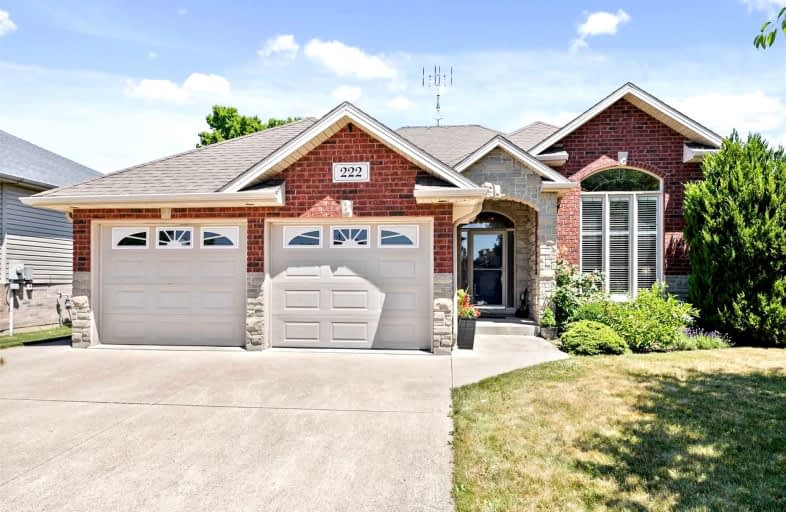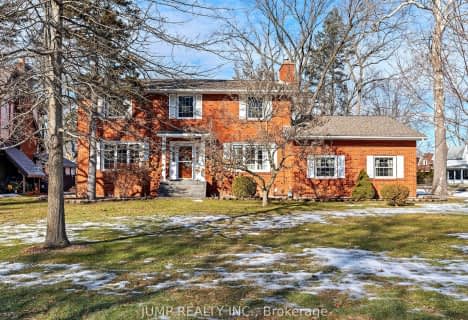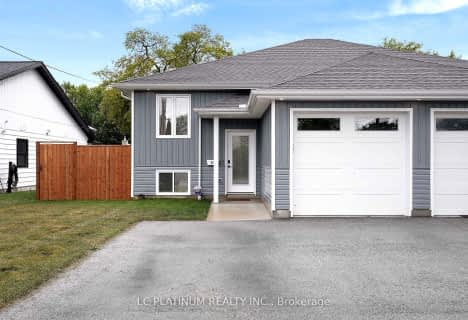
Cardinal Carter Middle School
Elementary: Catholic
11.21 km
Queen of Peace Catholic School
Elementary: Catholic
11.50 km
Gosfield North Public School
Elementary: Public
10.34 km
St John de Brebeuf Catholic School
Elementary: Catholic
1.54 km
Jack Miner Public School
Elementary: Public
3.88 km
Kingsville Public School
Elementary: Public
1.30 km
Cardinal Carter Catholic
Secondary: Catholic
11.49 km
Kingsville District High School
Secondary: Public
1.90 km
Tecumseh Vista Academy- Secondary
Secondary: Public
29.64 km
Essex District High School
Secondary: Public
17.48 km
Belle River District High School
Secondary: Public
28.64 km
Leamington District Secondary School
Secondary: Public
12.14 km




