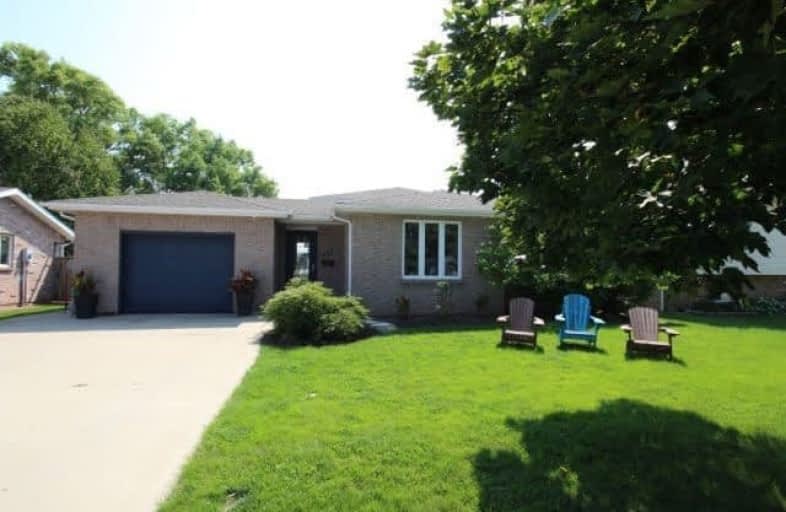Sold on Sep 07, 2018
Note: Property is not currently for sale or for rent.

-
Type: Detached
-
Style: Backsplit 3
-
Size: 1100 sqft
-
Lot Size: 58 x 104.59 Feet
-
Age: 16-30 years
-
Taxes: $2,442 per year
-
Days on Site: 3 Days
-
Added: Sep 07, 2019 (3 days on market)
-
Updated:
-
Last Checked: 3 months ago
-
MLS®#: X4235999
-
Listed By: Comfree commonsense network, brokerage
A Detached Back Split Home And Quiet Neighborhood Street Close To All Kingsvilles Amenities Including Parks, Arena, Soccer Fields And High School. Home Has 3 Plus 1 Bedroom And 2 Bathrooms. Oak Cabinets. Wood Burning Fireplace And Newly Renovated Bathroom. Above Ground Pool In Backyard.Sprinkler System. A Must See.
Property Details
Facts for 243 Cherrywood Drive, Kingsville
Status
Days on Market: 3
Last Status: Sold
Sold Date: Sep 07, 2018
Closed Date: Sep 25, 2018
Expiry Date: Jan 03, 2019
Sold Price: $295,000
Unavailable Date: Sep 07, 2018
Input Date: Sep 04, 2018
Prior LSC: Listing with no contract changes
Property
Status: Sale
Property Type: Detached
Style: Backsplit 3
Size (sq ft): 1100
Age: 16-30
Area: Kingsville
Availability Date: Flex
Inside
Bedrooms: 3
Bedrooms Plus: 1
Bathrooms: 2
Kitchens: 1
Rooms: 6
Den/Family Room: Yes
Air Conditioning: Central Air
Fireplace: Yes
Laundry Level: Lower
Central Vacuum: Y
Washrooms: 2
Building
Basement: Finished
Heat Type: Forced Air
Heat Source: Gas
Exterior: Brick
Water Supply: Both
Special Designation: Unknown
Parking
Driveway: Private
Garage Spaces: 1
Garage Type: Attached
Covered Parking Spaces: 4
Total Parking Spaces: 5
Fees
Tax Year: 2018
Tax Legal Description: Lot 89, Plan M126; Kingsville
Taxes: $2,442
Land
Cross Street: Division St North Tu
Municipality District: Kingsville
Fronting On: South
Pool: Abv Grnd
Sewer: Septic
Lot Depth: 104.59 Feet
Lot Frontage: 58 Feet
Acres: < .50
Rooms
Room details for 243 Cherrywood Drive, Kingsville
| Type | Dimensions | Description |
|---|---|---|
| Dining Main | 2.74 x 3.07 | |
| Kitchen Main | 3.07 x 3.71 | |
| Living Main | 3.56 x 4.93 | |
| Master 2nd | 3.66 x 4.42 | |
| 2nd Br 2nd | 3.40 x 3.71 | |
| 3rd Br 2nd | 3.40 x 3.40 | |
| 4th Br Lower | 2.64 x 3.89 | |
| Family Lower | 3.96 x 5.44 | |
| Laundry Lower | 0.84 x 2.64 |
| XXXXXXXX | XXX XX, XXXX |
XXXX XXX XXXX |
$XXX,XXX |
| XXX XX, XXXX |
XXXXXX XXX XXXX |
$XXX,XXX |
| XXXXXXXX XXXX | XXX XX, XXXX | $295,000 XXX XXXX |
| XXXXXXXX XXXXXX | XXX XX, XXXX | $307,000 XXX XXXX |

Cardinal Carter Middle School
Elementary: CatholicQueen of Peace Catholic School
Elementary: CatholicGosfield North Public School
Elementary: PublicSt John de Brebeuf Catholic School
Elementary: CatholicJack Miner Public School
Elementary: PublicKingsville Public School
Elementary: PublicCardinal Carter Catholic
Secondary: CatholicKingsville District High School
Secondary: PublicTecumseh Vista Academy- Secondary
Secondary: PublicEssex District High School
Secondary: PublicBelle River District High School
Secondary: PublicLeamington District Secondary School
Secondary: Public

