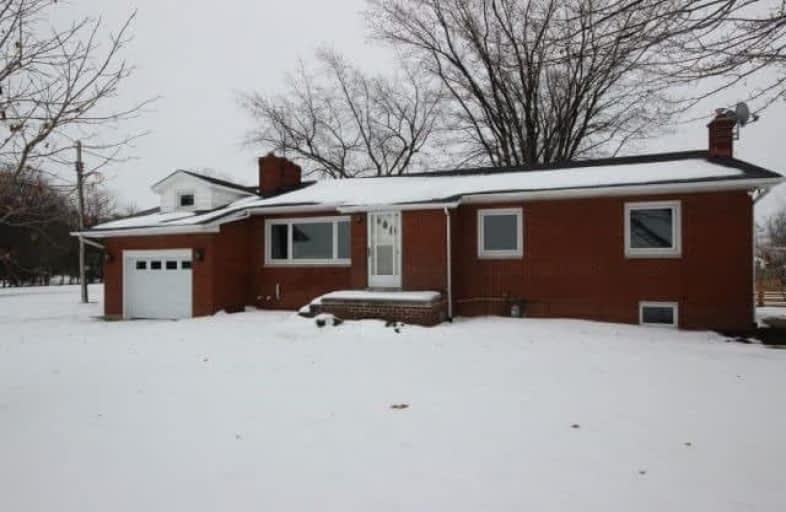Sold on Feb 21, 2018
Note: Property is not currently for sale or for rent.

-
Type: Detached
-
Style: Bungalow
-
Size: 1100 sqft
-
Lot Size: 184.54 x 201.5 Feet
-
Age: 51-99 years
-
Taxes: $2,877 per year
-
Days on Site: 40 Days
-
Added: Sep 07, 2019 (1 month on market)
-
Updated:
-
Last Checked: 3 months ago
-
MLS®#: X4019738
-
Listed By: Comfree commonsense network, brokerage
Homes Like This Are A Rare Find. This Ranch Style Home Is Sitting On 0.87 Acres, And Features 3 Nice Sized Bedrooms With A Bonus Room Above The Garage That Can Be Used As A 4th Bedroom. With 2 Full Baths, 2 Kitchens, Finished Basement With Stone Fireplace, Above-Ground Pool And 36'X68' Barn With 14'X12' Bay Door. Property Is Zoned R1-7 And Parking Of 1 Semi And Two Trailers Is Permitted. Furnace And Windows Are Newer.
Property Details
Facts for 26 Cameron Side Road East, Kingsville
Status
Days on Market: 40
Last Status: Sold
Sold Date: Feb 21, 2018
Closed Date: Apr 27, 2018
Expiry Date: May 11, 2018
Sold Price: $350,000
Unavailable Date: Feb 21, 2018
Input Date: Jan 12, 2018
Property
Status: Sale
Property Type: Detached
Style: Bungalow
Size (sq ft): 1100
Age: 51-99
Area: Kingsville
Availability Date: Flex
Inside
Bedrooms: 4
Bathrooms: 2
Kitchens: 1
Kitchens Plus: 1
Rooms: 7
Den/Family Room: Yes
Air Conditioning: Central Air
Fireplace: Yes
Laundry Level: Lower
Washrooms: 2
Building
Basement: Finished
Heat Type: Forced Air
Heat Source: Gas
Exterior: Brick
Water Supply: Municipal
Special Designation: Unknown
Parking
Driveway: Private
Garage Spaces: 1
Garage Type: Attached
Covered Parking Spaces: 20
Total Parking Spaces: 21
Fees
Tax Year: 2017
Tax Legal Description: Pt Lt 275 Con Ntr Gosfield Pt 1 12R3396 & Pt 1 12R
Taxes: $2,877
Land
Cross Street: Southeast On Highway
Municipality District: Kingsville
Fronting On: South
Pool: Abv Grnd
Sewer: Septic
Lot Depth: 201.5 Feet
Lot Frontage: 184.54 Feet
Acres: .50-1.99
Rooms
Room details for 26 Cameron Side Road East, Kingsville
| Type | Dimensions | Description |
|---|---|---|
| 2nd Br Main | 2.97 x 4.14 | |
| 3rd Br Main | 2.84 x 2.87 | |
| Dining Main | 2.79 x 3.12 | |
| Kitchen Main | 2.97 x 3.84 | |
| Living Main | 3.91 x 6.05 | |
| Master Main | 3.40 x 3.91 | |
| Family Bsmt | 5.87 x 8.92 | |
| Kitchen Bsmt | 5.87 x 5.44 | |
| Laundry Bsmt | 3.43 x 3.66 | |
| Other Upper | 3.28 x 6.73 |
| XXXXXXXX | XXX XX, XXXX |
XXXX XXX XXXX |
$XXX,XXX |
| XXX XX, XXXX |
XXXXXX XXX XXXX |
$XXX,XXX |
| XXXXXXXX XXXX | XXX XX, XXXX | $350,000 XXX XXXX |
| XXXXXXXX XXXXXX | XXX XX, XXXX | $359,000 XXX XXXX |

St John the Evangelist Catholic
Elementary: CatholicColchester North Public School
Elementary: PublicHoly Name Catholic School
Elementary: CatholicGosfield North Public School
Elementary: PublicJack Miner Public School
Elementary: PublicEssex Public School
Elementary: PublicKingsville District High School
Secondary: PublicTecumseh Vista Academy- Secondary
Secondary: PublicÉcole secondaire catholique l'Essor
Secondary: CatholicEssex District High School
Secondary: PublicBelle River District High School
Secondary: PublicLeamington District Secondary School
Secondary: Public

