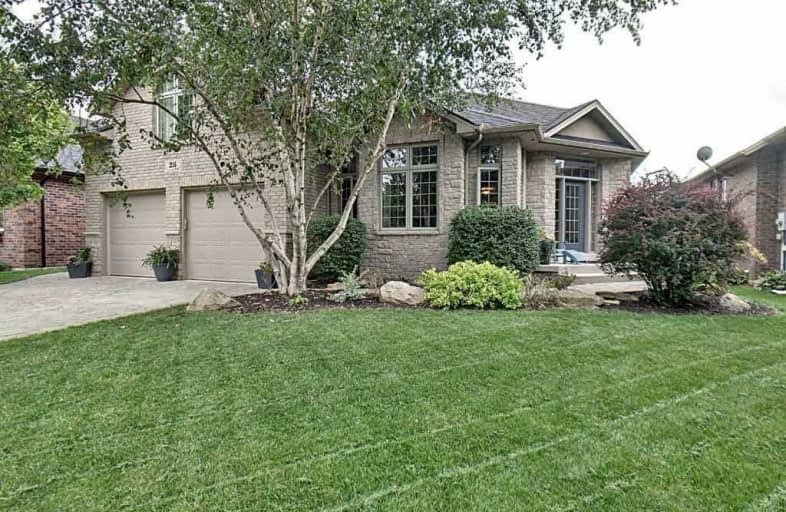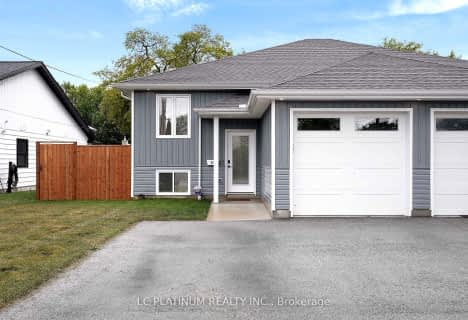Sold on Sep 11, 2020
Note: Property is not currently for sale or for rent.

-
Type: Detached
-
Style: Sidesplit 4
-
Size: 1500 sqft
-
Lot Size: 60.17 x 139.99 Feet
-
Age: No Data
-
Taxes: $5,007 per year
-
Days on Site: 3 Days
-
Added: Sep 08, 2020 (3 days on market)
-
Updated:
-
Last Checked: 3 months ago
-
MLS®#: X4902506
-
Listed By: Purplebricks, brokerage
Beautiful Split Level Home In Desirable Kingsville Neighbourhood, Across From Park And Close To Schools And Amenities. This Wonderful Home Features California Style Main Level Living Room With Gas Fireplace And Picturesque Views Of The Park. Kitchen With Granite Countertops. Large Master Bedroom With 4Pc Ensuite Bath W/Skylight And W/I Closet. Large Backyard Features Covered Cement Patio And Heated Salt Water Inground Pool. Main Floor Laundry.
Property Details
Facts for 28 Pinetree Crescent, Kingsville
Status
Days on Market: 3
Last Status: Sold
Sold Date: Sep 11, 2020
Closed Date: Dec 01, 2020
Expiry Date: Jan 07, 2021
Sold Price: $624,900
Unavailable Date: Sep 11, 2020
Input Date: Sep 08, 2020
Prior LSC: Listing with no contract changes
Property
Status: Sale
Property Type: Detached
Style: Sidesplit 4
Size (sq ft): 1500
Area: Kingsville
Availability Date: 60_90
Inside
Bedrooms: 3
Bedrooms Plus: 1
Bathrooms: 3
Kitchens: 1
Rooms: 7
Den/Family Room: Yes
Air Conditioning: Central Air
Fireplace: Yes
Laundry Level: Main
Central Vacuum: Y
Washrooms: 3
Building
Basement: Finished
Heat Type: Forced Air
Heat Source: Gas
Exterior: Brick
Exterior: Stone
Water Supply: Municipal
Special Designation: Unknown
Parking
Driveway: Private
Garage Spaces: 2
Garage Type: Attached
Covered Parking Spaces: 4
Total Parking Spaces: 6
Fees
Tax Year: 2019
Tax Legal Description: Lot 22, Plan 12M525, Kingsville.
Taxes: $5,007
Land
Cross Street: Woodycrest Ave.
Municipality District: Kingsville
Fronting On: South
Pool: Inground
Sewer: Sewers
Lot Depth: 139.99 Feet
Lot Frontage: 60.17 Feet
Acres: < .50
Rooms
Room details for 28 Pinetree Crescent, Kingsville
| Type | Dimensions | Description |
|---|---|---|
| 2nd Br Main | 3.30 x 4.06 | |
| 3rd Br Main | 3.45 x 3.96 | |
| Dining Main | 3.20 x 4.14 | |
| Kitchen Main | 3.84 x 4.45 | |
| Laundry Main | 2.08 x 2.77 | |
| Living Main | 4.88 x 5.08 | |
| Master 2nd | 4.04 x 4.42 | |
| Rec Bsmt | 4.60 x 4.78 | |
| 4th Br Lower | 3.30 x 3.40 | |
| Family Lower | 4.27 x 5.31 | |
| Family Lower | 3.91 x 6.02 |
| XXXXXXXX | XXX XX, XXXX |
XXXX XXX XXXX |
$XXX,XXX |
| XXX XX, XXXX |
XXXXXX XXX XXXX |
$XXX,XXX |
| XXXXXXXX XXXX | XXX XX, XXXX | $624,900 XXX XXXX |
| XXXXXXXX XXXXXX | XXX XX, XXXX | $624,900 XXX XXXX |

Cardinal Carter Middle School
Elementary: CatholicQueen of Peace Catholic School
Elementary: CatholicGosfield North Public School
Elementary: PublicSt John de Brebeuf Catholic School
Elementary: CatholicJack Miner Public School
Elementary: PublicKingsville Public School
Elementary: PublicCardinal Carter Catholic
Secondary: CatholicKingsville District High School
Secondary: PublicTecumseh Vista Academy- Secondary
Secondary: PublicEssex District High School
Secondary: PublicBelle River District High School
Secondary: PublicLeamington District Secondary School
Secondary: Public- — bath
- — bed
275 Glass Avenue, Kingsville, Ontario • N9Y 1M1 • Kingsville



