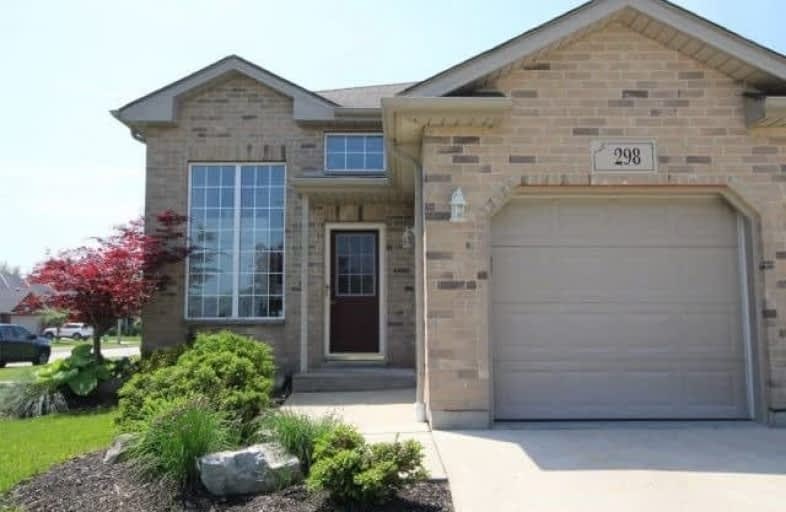Sold on Jun 19, 2018
Note: Property is not currently for sale or for rent.

-
Type: Semi-Detached
-
Style: Bungalow-Raised
-
Size: 700 sqft
-
Lot Size: 40.5 x 114.83 Feet
-
Age: 6-15 years
-
Taxes: $2,111 per year
-
Days on Site: 15 Days
-
Added: Sep 07, 2019 (2 weeks on market)
-
Updated:
-
Last Checked: 3 months ago
-
MLS®#: X4150503
-
Listed By: Comfree commonsense network, brokerage
This Three Bedroom, Three Bathroom, Semi-Detached Raised Ranch Is Perfect For Anyone Looking For A Move In Ready Home. Located In A Quiet Neighbourhood, This Home Is Ideal For Young Families Or A Retired Couple. A Short Walk Or Bike Ride To The Chrysler Greenway Takes You From Kingsville To Leamington Or Windsor. It Is Close To Parks And Lake Erie. A Vaulted Ceiling And Windows In The Main Living Area Makes The Home Fell Spacious And Airy.
Property Details
Facts for 298 Dieppe Crescent, Kingsville
Status
Days on Market: 15
Last Status: Sold
Sold Date: Jun 19, 2018
Closed Date: Jul 31, 2018
Expiry Date: Oct 03, 2018
Sold Price: $245,000
Unavailable Date: Jun 19, 2018
Input Date: Jun 04, 2018
Property
Status: Sale
Property Type: Semi-Detached
Style: Bungalow-Raised
Size (sq ft): 700
Age: 6-15
Area: Kingsville
Availability Date: Flex
Inside
Bedrooms: 3
Bathrooms: 3
Kitchens: 1
Rooms: 10
Den/Family Room: Yes
Air Conditioning: Central Air
Fireplace: No
Washrooms: 3
Building
Basement: Finished
Heat Type: Forced Air
Heat Source: Gas
Exterior: Brick
Exterior: Vinyl Siding
Water Supply: Municipal
Special Designation: Unknown
Parking
Driveway: Available
Garage Spaces: 1
Garage Type: Attached
Covered Parking Spaces: 2
Total Parking Spaces: 3
Fees
Tax Year: 2017
Tax Legal Description: Pt Lt 28 Pl 12M477; Kingsville Pt 2 Pl 12R20518
Taxes: $2,111
Land
Cross Street: Normandy Ave,
Municipality District: Kingsville
Fronting On: South
Pool: None
Sewer: Sewers
Lot Depth: 114.83 Feet
Lot Frontage: 40.5 Feet
Acres: < .50
Rooms
Room details for 298 Dieppe Crescent, Kingsville
| Type | Dimensions | Description |
|---|---|---|
| Master Main | 3.73 x 3.94 | |
| 2nd Br Main | 2.79 x 3.33 | |
| Kitchen Main | 2.77 x 5.77 | |
| Living Main | 4.50 x 5.31 | |
| 3rd Br Lower | 2.72 x 4.04 | |
| Family Lower | 4.67 x 10.92 | |
| Laundry Lower | 2.62 x 3.53 |
| XXXXXXXX | XXX XX, XXXX |
XXXX XXX XXXX |
$XXX,XXX |
| XXX XX, XXXX |
XXXXXX XXX XXXX |
$XXX,XXX |
| XXXXXXXX XXXX | XXX XX, XXXX | $245,000 XXX XXXX |
| XXXXXXXX XXXXXX | XXX XX, XXXX | $259,900 XXX XXXX |

Cardinal Carter Middle School
Elementary: CatholicQueen of Peace Catholic School
Elementary: CatholicGosfield North Public School
Elementary: PublicSt John de Brebeuf Catholic School
Elementary: CatholicJack Miner Public School
Elementary: PublicKingsville Public School
Elementary: PublicCardinal Carter Catholic
Secondary: CatholicKingsville District High School
Secondary: PublicTecumseh Vista Academy- Secondary
Secondary: PublicEssex District High School
Secondary: PublicBelle River District High School
Secondary: PublicLeamington District Secondary School
Secondary: Public

