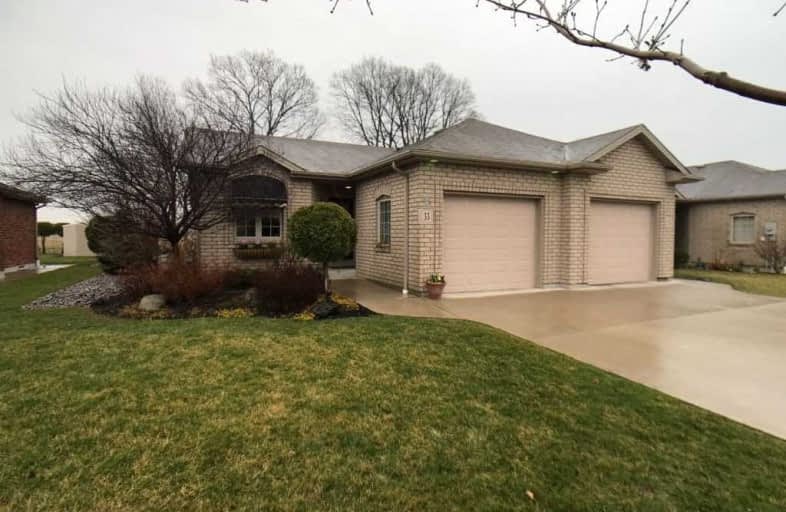Sold on May 14, 2019
Note: Property is not currently for sale or for rent.

-
Type: Att/Row/Twnhouse
-
Style: Bungalow
-
Size: 1100 sqft
-
Lot Size: 36 x 111.09 Feet
-
Age: No Data
-
Taxes: $2,144 per year
-
Days on Site: 15 Days
-
Added: Sep 07, 2019 (2 weeks on market)
-
Updated:
-
Last Checked: 3 months ago
-
MLS®#: X4430825
-
Listed By: Purplebricks, brokerage
Your Perfect Home In Canada's Southernmost Town. This Beautifully Landscaped End-Unit Is Just A Few Minutes Walk To: Kingsville Golf & Country Club, Greenway Walking & Biking Trail, Dog Park, Playground, The Shores Of Lake Erie, And Cedar Island Yacht Club. Enjoy The Park-Like Backyard Garden With Mature Trees, A 23 X 16 Deck With Small (2-3 Seat) Hot Tub, Backing On To An Open Field For A Private Quiet Experience. No Lawn To Cut In Back,..
Property Details
Facts for 33 Golfview Drive, Kingsville
Status
Days on Market: 15
Last Status: Sold
Sold Date: May 14, 2019
Closed Date: Jul 22, 2019
Expiry Date: Aug 28, 2019
Sold Price: $289,800
Unavailable Date: May 14, 2019
Input Date: Apr 29, 2019
Property
Status: Sale
Property Type: Att/Row/Twnhouse
Style: Bungalow
Size (sq ft): 1100
Area: Kingsville
Availability Date: 60_90
Inside
Bedrooms: 2
Bathrooms: 2
Kitchens: 1
Rooms: 5
Den/Family Room: No
Air Conditioning: Central Air
Fireplace: No
Laundry Level: Main
Central Vacuum: N
Washrooms: 2
Building
Basement: Unfinished
Heat Type: Forced Air
Heat Source: Gas
Exterior: Brick
Exterior: Vinyl Siding
Water Supply: Municipal
Special Designation: Unknown
Parking
Driveway: Private
Garage Spaces: 1
Garage Type: Attached
Covered Parking Spaces: 2
Total Parking Spaces: 3
Fees
Tax Year: 2018
Tax Legal Description: Pt Lot 17 Plan 12M455 As Pts 1 & 2 On Plan 12R2303
Taxes: $2,144
Land
Cross Street: County Rd 20 Turn So
Municipality District: Kingsville
Fronting On: East
Pool: None
Sewer: Sewers
Lot Depth: 111.09 Feet
Lot Frontage: 36 Feet
Acres: < .50
Rooms
Room details for 33 Golfview Drive, Kingsville
| Type | Dimensions | Description |
|---|---|---|
| Master Main | 3.45 x 4.11 | |
| 2nd Br Main | 3.07 x 4.04 | |
| Kitchen Main | 3.58 x 4.09 | |
| Laundry Main | 1.75 x 3.07 | |
| Living Main | 3.99 x 6.40 |
| XXXXXXXX | XXX XX, XXXX |
XXXX XXX XXXX |
$XXX,XXX |
| XXX XX, XXXX |
XXXXXX XXX XXXX |
$XXX,XXX |
| XXXXXXXX XXXX | XXX XX, XXXX | $289,800 XXX XXXX |
| XXXXXXXX XXXXXX | XXX XX, XXXX | $279,800 XXX XXXX |

Harrow Public School
Elementary: PublicHoly Name Catholic School
Elementary: CatholicGosfield North Public School
Elementary: PublicSt John de Brebeuf Catholic School
Elementary: CatholicJack Miner Public School
Elementary: PublicKingsville Public School
Elementary: PublicCardinal Carter Catholic
Secondary: CatholicKingsville District High School
Secondary: PublicTecumseh Vista Academy- Secondary
Secondary: PublicEssex District High School
Secondary: PublicBelle River District High School
Secondary: PublicLeamington District Secondary School
Secondary: Public

