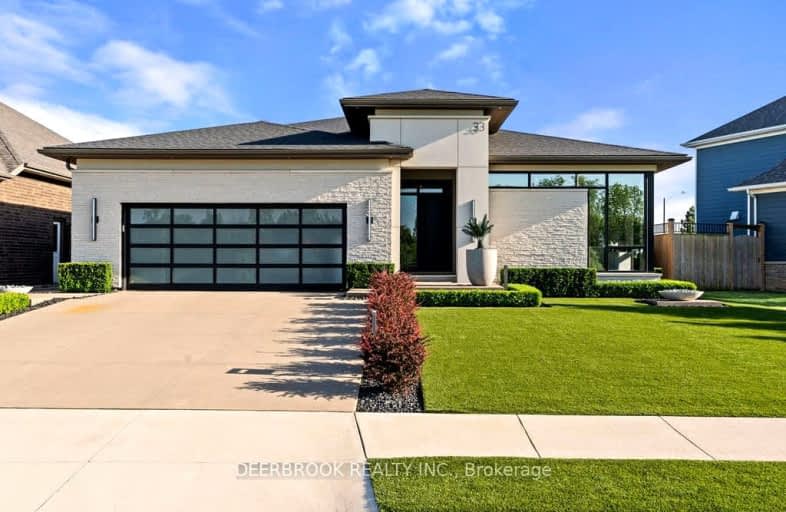Car-Dependent
- Almost all errands require a car.
21
/100
Somewhat Bikeable
- Most errands require a car.
28
/100

Cardinal Carter Middle School
Elementary: Catholic
9.16 km
Queen of Peace Catholic School
Elementary: Catholic
9.49 km
Gosfield North Public School
Elementary: Public
8.85 km
St John de Brebeuf Catholic School
Elementary: Catholic
1.31 km
Jack Miner Public School
Elementary: Public
1.98 km
Kingsville Public School
Elementary: Public
1.30 km
Cardinal Carter Catholic
Secondary: Catholic
9.48 km
Kingsville District High School
Secondary: Public
0.99 km
Tecumseh Vista Academy- Secondary
Secondary: Public
29.02 km
Essex District High School
Secondary: Public
16.84 km
Belle River District High School
Secondary: Public
26.84 km
Leamington District Secondary School
Secondary: Public
9.94 km
-
The Little Park
Kingsville ON 1.3km -
Kingsville Historical Park Inc
164 Lansdowne Ave, Kingsville ON N9Y 4C9 1.84km -
Lakeside Park
315 Queen St, Kingsville ON 2.65km
-
President's Choice Financial ATM
300 Main St E, Kingsville ON N9Y 3S9 0.88km -
TD Canada Trust Branch and ATM
291 Main St E, Kingsville ON N9Y 1A7 1.02km -
BMO Bank of Montreal
297 Erie St S (Coronation), Leamington ON N8H 3C7 10.6km


