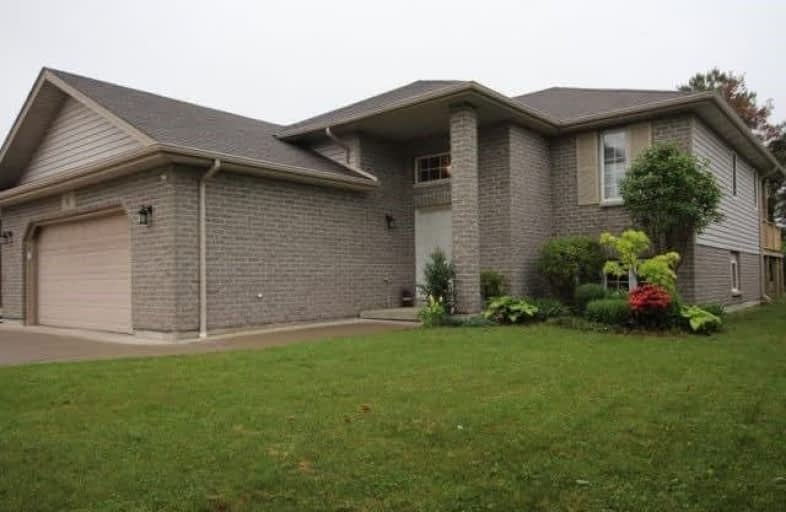Sold on Jun 20, 2018
Note: Property is not currently for sale or for rent.

-
Type: Detached
-
Style: Bungalow-Raised
-
Size: 1100 sqft
-
Lot Size: 66.54 x 127.59 Feet
-
Age: 6-15 years
-
Taxes: $2,906 per year
-
Days on Site: 9 Days
-
Added: Sep 07, 2019 (1 week on market)
-
Updated:
-
Last Checked: 3 months ago
-
MLS®#: X4158420
-
Listed By: Comfree commonsense network, brokerage
This Beautiful Raised Ranch Is Nestled At The End Of A Quiet Street, Backing Onto, And Beside Open Fields. The Main Floor Offers Open Concept Living With A Spacious Kitchen And Bright Living Room, Leading Out To A Great Deck. The Large Master Bedroom Features Two Closets And Ensuite. The Lower Level Features A Home Theatre System And Amazing Entertaining Space. Oversized Two Car Garage, With Wide Wrap-Around Driveway.
Property Details
Facts for 41 Normandy Avenue, Kingsville
Status
Days on Market: 9
Last Status: Sold
Sold Date: Jun 20, 2018
Closed Date: Aug 15, 2018
Expiry Date: Oct 10, 2018
Sold Price: $335,000
Unavailable Date: Jun 20, 2018
Input Date: Jun 11, 2018
Property
Status: Sale
Property Type: Detached
Style: Bungalow-Raised
Size (sq ft): 1100
Age: 6-15
Area: Kingsville
Availability Date: Flex
Inside
Bedrooms: 3
Bathrooms: 3
Kitchens: 1
Rooms: 10
Den/Family Room: Yes
Air Conditioning: Central Air
Fireplace: No
Washrooms: 3
Building
Basement: Finished
Heat Type: Forced Air
Heat Source: Gas
Exterior: Brick
Exterior: Vinyl Siding
Water Supply: Municipal
Special Designation: Unknown
Parking
Driveway: Available
Garage Spaces: 2
Garage Type: Attached
Covered Parking Spaces: 6
Total Parking Spaces: 8
Fees
Tax Year: 2018
Tax Legal Description: Lot 35, Plan 12M477, Kingsville S/T Ease Over Pt 2
Taxes: $2,906
Land
Cross Street: Turn Left Onto Herit
Municipality District: Kingsville
Fronting On: East
Pool: None
Sewer: Sewers
Lot Depth: 127.59 Feet
Lot Frontage: 66.54 Feet
Acres: < .50
Rooms
Room details for 41 Normandy Avenue, Kingsville
| Type | Dimensions | Description |
|---|---|---|
| Family Main | 6.81 x 11.20 | |
| Laundry Main | 3.20 x 3.66 | |
| Master Upper | 3.35 x 4.32 | |
| 2nd Br Upper | 3.00 x 3.02 | |
| 3rd Br Upper | 3.12 x 3.40 | |
| Kitchen Upper | 4.57 x 4.98 | |
| Living Upper | 4.57 x 4.78 |
| XXXXXXXX | XXX XX, XXXX |
XXXX XXX XXXX |
$XXX,XXX |
| XXX XX, XXXX |
XXXXXX XXX XXXX |
$XXX,XXX |
| XXXXXXXX XXXX | XXX XX, XXXX | $335,000 XXX XXXX |
| XXXXXXXX XXXXXX | XXX XX, XXXX | $334,900 XXX XXXX |

Cardinal Carter Middle School
Elementary: CatholicQueen of Peace Catholic School
Elementary: CatholicGosfield North Public School
Elementary: PublicSt John de Brebeuf Catholic School
Elementary: CatholicJack Miner Public School
Elementary: PublicKingsville Public School
Elementary: PublicCardinal Carter Catholic
Secondary: CatholicKingsville District High School
Secondary: PublicTecumseh Vista Academy- Secondary
Secondary: PublicEssex District High School
Secondary: PublicBelle River District High School
Secondary: PublicLeamington District Secondary School
Secondary: Public

