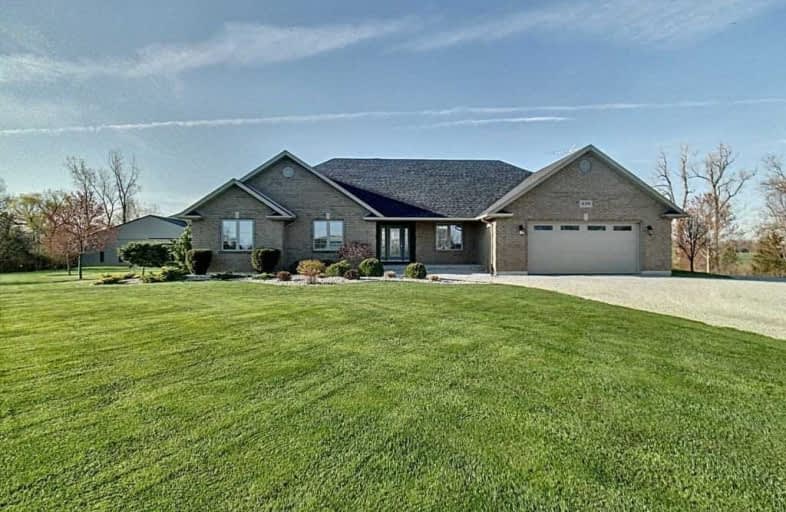Sold on Apr 19, 2021
Note: Property is not currently for sale or for rent.

-
Type: Detached
-
Style: Bungalow
-
Size: 2000 sqft
-
Lot Size: 521.49 x 719.03 Feet
-
Age: No Data
-
Taxes: $6,302 per year
-
Days on Site: 5 Days
-
Added: Apr 14, 2021 (5 days on market)
-
Updated:
-
Last Checked: 3 months ago
-
MLS®#: X5194646
-
Listed By: Purplebricks, brokerage
Beautiful Ranch Home W/Amazing Views Of Golf Course Like Setting, On 5.48 Acres, Surrounded By A Beautiful Ravine, Rolling Hills & Covered In Landscaped Trees. Close To Trails And All Amenities. Huge Open Concept Layout. Plenty Of Space For Storage In The Triple Drive Thru Garage. Updates Include Furnace & A/C(2017), 60 X 100 Workshop W/Concrete Flrs & 15 X 75 Covered Stamped Concrete Patio. Pole Barn Has 16' High Ceilings & 14 X 14 Ohd Doors.
Property Details
Facts for 829 Road 2 West, Kingsville
Status
Days on Market: 5
Last Status: Sold
Sold Date: Apr 19, 2021
Closed Date: Jun 28, 2021
Expiry Date: Aug 13, 2021
Sold Price: $1,550,000
Unavailable Date: Apr 19, 2021
Input Date: Apr 14, 2021
Prior LSC: Listing with no contract changes
Property
Status: Sale
Property Type: Detached
Style: Bungalow
Size (sq ft): 2000
Area: Kingsville
Availability Date: 90_120
Inside
Bedrooms: 3
Bedrooms Plus: 2
Bathrooms: 3
Kitchens: 1
Rooms: 7
Den/Family Room: Yes
Air Conditioning: Central Air
Fireplace: Yes
Laundry Level: Main
Central Vacuum: Y
Washrooms: 3
Building
Basement: Finished
Heat Type: Forced Air
Heat Source: Gas
Exterior: Brick
Water Supply: Municipal
Special Designation: Unknown
Parking
Driveway: Private
Garage Spaces: 3
Garage Type: Attached
Covered Parking Spaces: 20
Total Parking Spaces: 23
Fees
Tax Year: 2020
Tax Legal Description: Pt Lt 14, Con 1. W.D., Designated As Pt 1 On Pl 12
Taxes: $6,302
Land
Cross Street: Arner Townline Turn
Municipality District: Kingsville
Fronting On: South
Pool: None
Sewer: Septic
Lot Depth: 719.03 Feet
Lot Frontage: 521.49 Feet
Acres: 5-9.99
Rooms
Room details for 829 Road 2 West, Kingsville
| Type | Dimensions | Description |
|---|---|---|
| Master Main | 4.04 x 5.69 | |
| 2nd Br Main | 3.66 x 4.01 | |
| 3rd Br Main | 3.66 x 4.19 | |
| Kitchen Main | 4.65 x 5.74 | |
| Laundry Main | 2.24 x 2.39 | |
| Living Main | 4.60 x 6.17 | |
| Office Main | 3.12 x 3.68 | |
| 4th Br Bsmt | 3.56 x 3.96 | |
| 5th Br Bsmt | 3.35 x 4.37 | |
| Family Bsmt | 5.84 x 16.94 |
| XXXXXXXX | XXX XX, XXXX |
XXXX XXX XXXX |
$X,XXX,XXX |
| XXX XX, XXXX |
XXXXXX XXX XXXX |
$X,XXX,XXX |
| XXXXXXXX XXXX | XXX XX, XXXX | $1,550,000 XXX XXXX |
| XXXXXXXX XXXXXX | XXX XX, XXXX | $1,599,900 XXX XXXX |

Holy Name Catholic School
Elementary: CatholicGosfield North Public School
Elementary: PublicSt John de Brebeuf Catholic School
Elementary: CatholicJack Miner Public School
Elementary: PublicKingsville Public School
Elementary: PublicEssex Public School
Elementary: PublicCardinal Carter Catholic
Secondary: CatholicKingsville District High School
Secondary: PublicTecumseh Vista Academy- Secondary
Secondary: PublicEssex District High School
Secondary: PublicBelle River District High School
Secondary: PublicLeamington District Secondary School
Secondary: Public- 2 bath
- 3 bed
295 Road 2 West, Kingsville, Ontario • N9Y 2E4 • Kingsville



