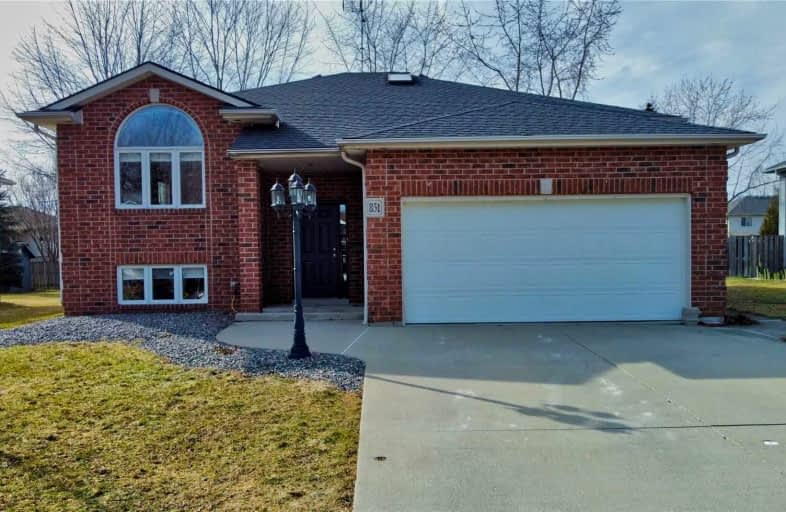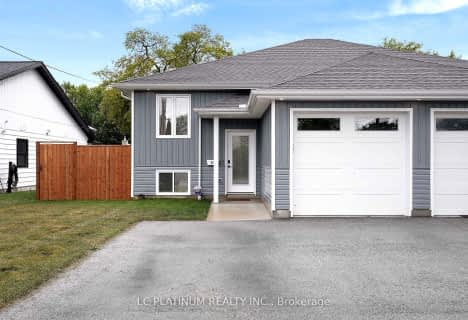Sold on Mar 16, 2022
Note: Property is not currently for sale or for rent.

-
Type: Detached
-
Style: Bungalow-Raised
-
Size: 1100 sqft
-
Lot Size: 70.01 x 133 Feet
-
Age: 16-30 years
-
Taxes: $3,467 per year
-
Days on Site: 8 Days
-
Added: Mar 07, 2022 (1 week on market)
-
Updated:
-
Last Checked: 3 months ago
-
MLS®#: X5526600
-
Listed By: The diamond realty inc., brokerage
Beautiful Fully Finished Raised Bungalow In Quiet Kingsville Nghrhd Within Walking Distance To Beach Area. Close To Many Amenities - Marina, Wineries, Golf, Restaurants, Shopping. Open Concept Lvg/Ding With Walkout From Kitchen To An Enclosed 3 Season Sun Deck. Lrg Lot 70.01X133 Ft. Lrg Master With Access To Main Floor Brm. Livg Room Fireplace Connection. Water Softener And Reverse Osmosis. Natural Gas Bbq Connection. Furnace/A/C 2Yrs, Skylight In Bathroom.
Extras
Washer/Dryer, Fridge, Stove, Microwave, Light Fixtures, Window Coverings, Stained Glass Window In Livingroom, Water Softener And Reverse Osmosis System. Hot Water Tank Is Rental.
Property Details
Facts for 851 Lawndale Avenue, Kingsville
Status
Days on Market: 8
Last Status: Sold
Sold Date: Mar 16, 2022
Closed Date: May 18, 2022
Expiry Date: Aug 06, 2022
Sold Price: $690,000
Unavailable Date: Mar 16, 2022
Input Date: Mar 07, 2022
Prior LSC: Listing with no contract changes
Property
Status: Sale
Property Type: Detached
Style: Bungalow-Raised
Size (sq ft): 1100
Age: 16-30
Area: Kingsville
Availability Date: Flx
Inside
Bedrooms: 2
Bedrooms Plus: 2
Bathrooms: 2
Kitchens: 1
Rooms: 5
Den/Family Room: No
Air Conditioning: Central Air
Fireplace: Yes
Laundry Level: Main
Washrooms: 2
Utilities
Electricity: Yes
Gas: Yes
Cable: Yes
Telephone: Yes
Building
Basement: Finished
Basement 2: Full
Heat Type: Forced Air
Heat Source: Gas
Exterior: Brick
Exterior: Vinyl Siding
Water Supply: Municipal
Special Designation: Unknown
Parking
Driveway: Private
Garage Spaces: 2
Garage Type: Attached
Covered Parking Spaces: 4
Total Parking Spaces: 4
Fees
Tax Year: 2021
Tax Legal Description: Lt 64-65 Pl1188 Rp 12R12623 Part 30
Taxes: $3,467
Highlights
Feature: Golf
Feature: Marina
Feature: Park
Feature: Place Of Worship
Land
Cross Street: Heritage Rd/ Lake Dr
Municipality District: Kingsville
Fronting On: West
Pool: None
Sewer: Sewers
Lot Depth: 133 Feet
Lot Frontage: 70.01 Feet
Zoning: Residential
Additional Media
- Virtual Tour: https://youriguide.com/851_lawndale_ave_kingsville_on/
Rooms
Room details for 851 Lawndale Avenue, Kingsville
| Type | Dimensions | Description |
|---|---|---|
| Living Main | 3.46 x 5.12 | Laminate, Gas Fireplace, Combined W/Dining |
| Dining Main | 2.95 x 4.68 | Laminate, Combined W/Living |
| Kitchen Main | 3.16 x 5.20 | Laminate, W/O To Sunroom, Eat-In Kitchen |
| Prim Bdrm Main | 3.85 x 4.29 | Laminate, Semi Ensuite, Closet |
| 2nd Br Main | 3.25 x 3.66 | Laminate, Closet |
| Rec Bsmt | 6.12 x 6.40 | Laminate |
| Br Bsmt | 3.58 x 4.00 | Closet |
| Br Bsmt | 3.43 x 4.93 |
| XXXXXXXX | XXX XX, XXXX |
XXXX XXX XXXX |
$XXX,XXX |
| XXX XX, XXXX |
XXXXXX XXX XXXX |
$XXX,XXX |
| XXXXXXXX XXXX | XXX XX, XXXX | $690,000 XXX XXXX |
| XXXXXXXX XXXXXX | XXX XX, XXXX | $599,000 XXX XXXX |

Cardinal Carter Middle School
Elementary: CatholicQueen of Peace Catholic School
Elementary: CatholicGosfield North Public School
Elementary: PublicSt John de Brebeuf Catholic School
Elementary: CatholicJack Miner Public School
Elementary: PublicKingsville Public School
Elementary: PublicCardinal Carter Catholic
Secondary: CatholicKingsville District High School
Secondary: PublicTecumseh Vista Academy- Secondary
Secondary: PublicEssex District High School
Secondary: PublicBelle River District High School
Secondary: PublicLeamington District Secondary School
Secondary: Public- — bath
- — bed
275 Glass Avenue, Kingsville, Ontario • N9Y 1M1 • Kingsville



