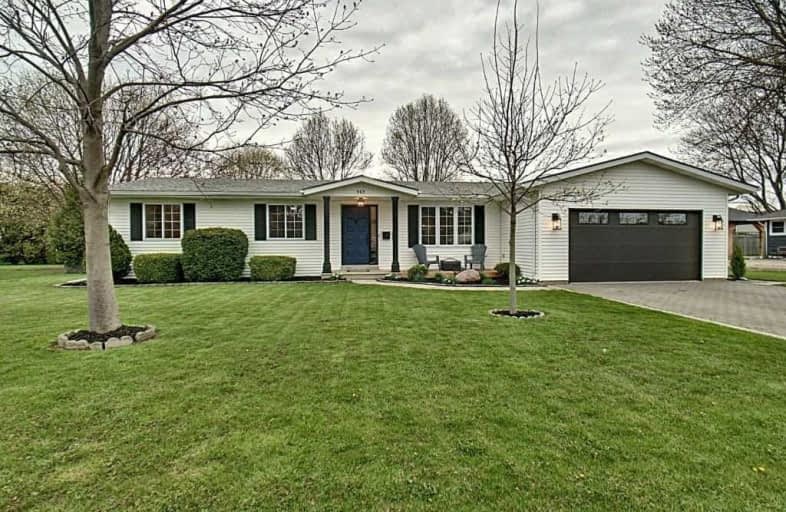Sold on May 29, 2020
Note: Property is not currently for sale or for rent.

-
Type: Detached
-
Style: Bungalow
-
Size: 1500 sqft
-
Lot Size: 105 x 112 Feet
-
Age: No Data
-
Taxes: $2,483 per year
-
Days on Site: 28 Days
-
Added: May 01, 2020 (4 weeks on market)
-
Updated:
-
Last Checked: 3 months ago
-
MLS®#: X4752044
-
Listed By: Purplebricks, brokerage
Welcome To One Level Open Concept Living! Located On A Mature Triple Wide Lot In A Quiet Neighbourhood In Kingsville, Newly Remodeled, Move In Ready Ranch Includes Deeded Rights To A Beautiful Private Park And Sandy Beach. New Windows And Doors,Custom Kitchen Featuring New Stainless Steel Appliances, Large Island, Quartz Countertops. Separate Family Room With Gas Fireplace.Master Bdrm With 4Pc Ensuite Bath, 3 Season Sunroom Leads On To Large Deck
Property Details
Facts for 969 Erie Avenue West, Kingsville
Status
Days on Market: 28
Last Status: Sold
Sold Date: May 29, 2020
Closed Date: Jul 31, 2020
Expiry Date: Aug 31, 2020
Sold Price: $467,500
Unavailable Date: May 29, 2020
Input Date: May 01, 2020
Property
Status: Sale
Property Type: Detached
Style: Bungalow
Size (sq ft): 1500
Area: Kingsville
Availability Date: Flex
Inside
Bedrooms: 3
Bathrooms: 2
Kitchens: 1
Rooms: 9
Den/Family Room: Yes
Air Conditioning: Central Air
Fireplace: Yes
Laundry Level: Main
Central Vacuum: N
Washrooms: 2
Building
Basement: Crawl Space
Heat Type: Forced Air
Heat Source: Gas
Exterior: Vinyl Siding
Water Supply: Municipal
Special Designation: Unknown
Parking
Driveway: Private
Garage Spaces: 2
Garage Type: Attached
Covered Parking Spaces: 4
Total Parking Spaces: 5.5
Fees
Tax Year: 2019
Tax Legal Description: Lt 180-182 Pl 1022 Gosfield South Town Of Kingsvil
Taxes: $2,483
Land
Cross Street: Heritage Rd (County
Municipality District: Kingsville
Fronting On: West
Pool: None
Sewer: Sewers
Lot Depth: 112 Feet
Lot Frontage: 105 Feet
Rooms
Room details for 969 Erie Avenue West, Kingsville
| Type | Dimensions | Description |
|---|---|---|
| Master Main | 3.63 x 4.01 | |
| 2nd Br Main | 2.92 x 3.05 | |
| 3rd Br Main | 3.05 x 3.94 | |
| Dining Lower | 3.10 x 3.63 | |
| Family Main | 3.63 x 5.89 | |
| Kitchen Main | 2.97 x 3.63 | |
| Laundry Main | 1.37 x 4.27 | |
| Living Main | 3.96 x 4.14 | |
| Sunroom Main | 2.95 x 4.80 |
| XXXXXXXX | XXX XX, XXXX |
XXXX XXX XXXX |
$XXX,XXX |
| XXX XX, XXXX |
XXXXXX XXX XXXX |
$XXX,XXX |
| XXXXXXXX XXXX | XXX XX, XXXX | $467,500 XXX XXXX |
| XXXXXXXX XXXXXX | XXX XX, XXXX | $474,900 XXX XXXX |

Cardinal Carter Middle School
Elementary: CatholicQueen of Peace Catholic School
Elementary: CatholicGosfield North Public School
Elementary: PublicSt John de Brebeuf Catholic School
Elementary: CatholicJack Miner Public School
Elementary: PublicKingsville Public School
Elementary: PublicCardinal Carter Catholic
Secondary: CatholicKingsville District High School
Secondary: PublicTecumseh Vista Academy- Secondary
Secondary: PublicEssex District High School
Secondary: PublicBelle River District High School
Secondary: PublicLeamington District Secondary School
Secondary: Public

