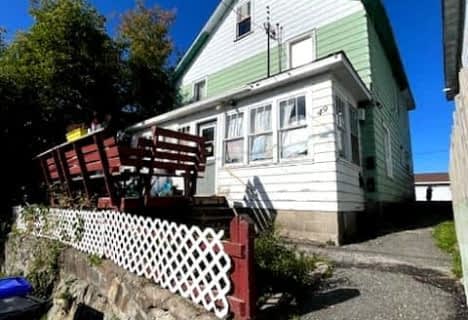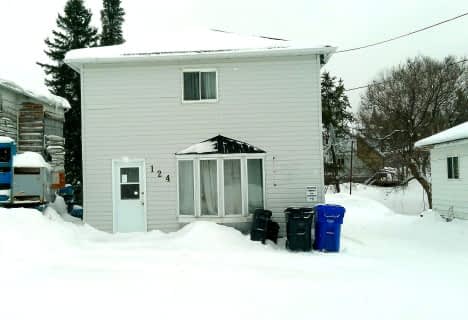
École catholique Jean-Vanier
Elementary: Catholic
1.05 km
Kirkland Lake District Composite Elementary School
Elementary: Public
1.63 km
Sacred Heart Catholic School
Elementary: Catholic
1.03 km
St Jerome School
Elementary: Catholic
0.15 km
École catholique Assomption (Kirkland Lake)
Elementary: Catholic
1.17 km
Central School
Elementary: Public
1.37 km
CEA New Liskeard
Secondary: Catholic
75.65 km
École secondaire catholique Jean-Vanier
Secondary: Catholic
1.06 km
Englehart High School
Secondary: Public
37.50 km
École secondaire catholique Sainte-Marie
Secondary: Catholic
75.03 km
Kirkland Lake District Composite Secondary School
Secondary: Public
5.03 km
Timiskaming District Secondary School
Secondary: Public
75.01 km












