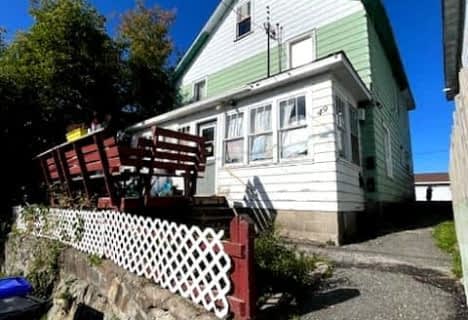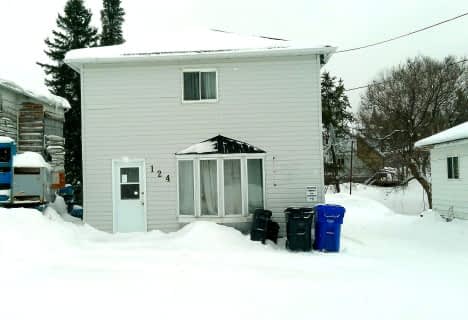
École catholique Jean-Vanier
Elementary: Catholic
0.73 km
Kirkland Lake District Composite Elementary School
Elementary: Public
1.07 km
Sacred Heart Catholic School
Elementary: Catholic
0.60 km
St Jerome School
Elementary: Catholic
0.58 km
École catholique Assomption (Kirkland Lake)
Elementary: Catholic
0.72 km
Central School
Elementary: Public
1.06 km
CEA New Liskeard
Secondary: Catholic
75.51 km
École secondaire catholique Jean-Vanier
Secondary: Catholic
0.74 km
Englehart High School
Secondary: Public
37.37 km
École secondaire catholique Sainte-Marie
Secondary: Catholic
74.88 km
Kirkland Lake District Composite Secondary School
Secondary: Public
4.80 km
Timiskaming District Secondary School
Secondary: Public
74.87 km












