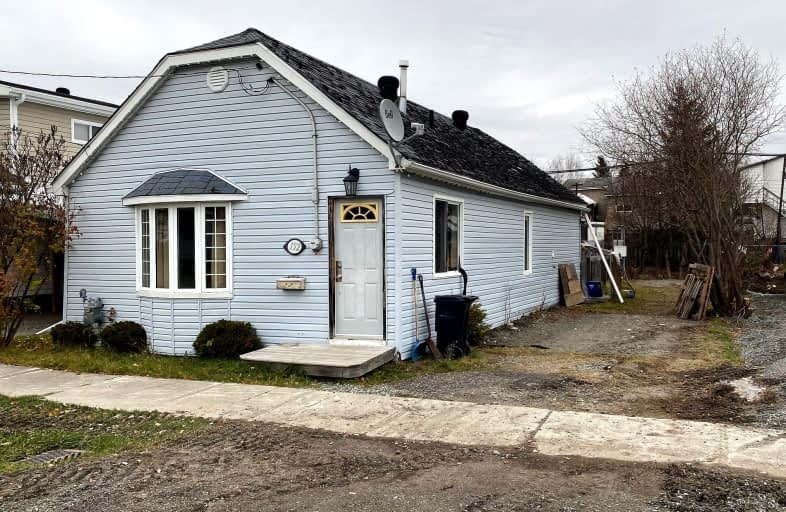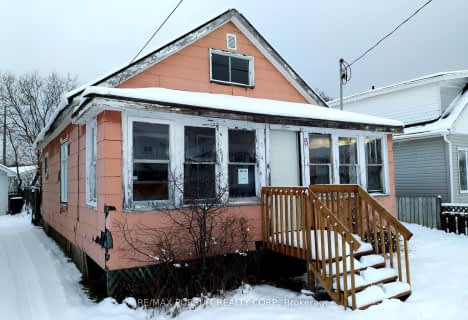Somewhat Walkable
- Some errands can be accomplished on foot.
69
/100
Somewhat Bikeable
- Most errands require a car.
41
/100

École catholique Jean-Vanier
Elementary: Catholic
0.46 km
Kirkland Lake District Composite Elementary School
Elementary: Public
0.80 km
Sacred Heart Catholic School
Elementary: Catholic
0.31 km
St Jerome School
Elementary: Catholic
0.82 km
École catholique Assomption (Kirkland Lake)
Elementary: Catholic
0.42 km
Central School
Elementary: Public
0.78 km
CEA New Liskeard
Secondary: Catholic
75.72 km
École secondaire catholique Jean-Vanier
Secondary: Catholic
0.47 km
Englehart High School
Secondary: Public
37.60 km
École secondaire catholique Sainte-Marie
Secondary: Catholic
75.09 km
Kirkland Lake District Composite Secondary School
Secondary: Public
4.51 km
Timiskaming District Secondary School
Secondary: Public
75.08 km
-
Kirkland Lake Splash Park
5th St (At Dunfield), Kirkland Lake ON 0.93km
-
Localcoin Bitcoin ATM - Pronto Store
1 Taylor Ave, Kirkland Lake ON P2N 2K9 0.14km -
Northern Credit Union Ltd
145 Government Rd W, Kirkland Lake ON P2N 2E8 0.72km -
TD Canada Trust ATM
12 Government Rd W, Kirkland Lake ON P2N 2E2 0.75km



