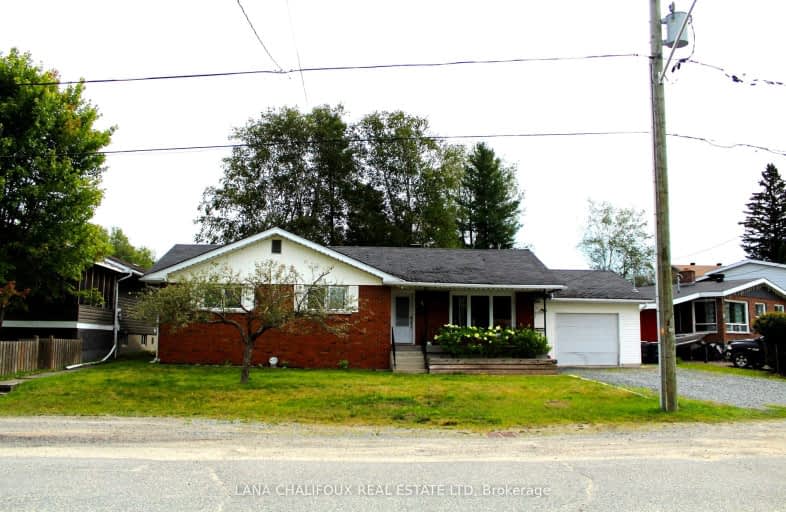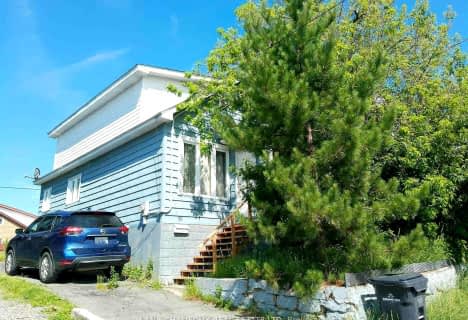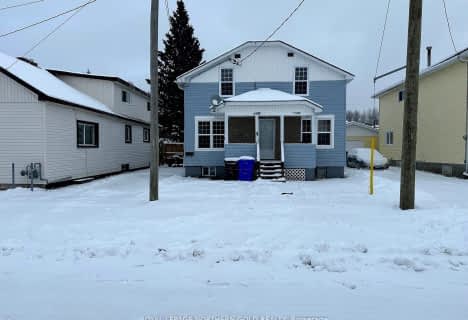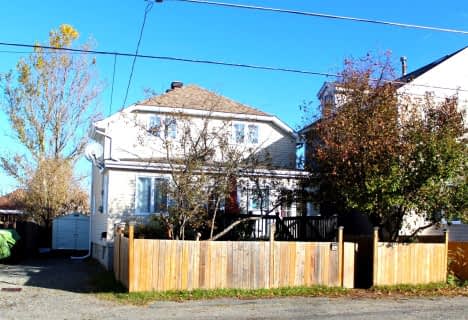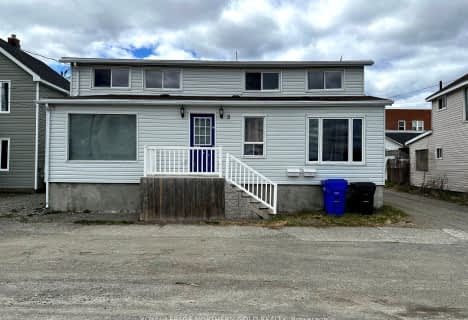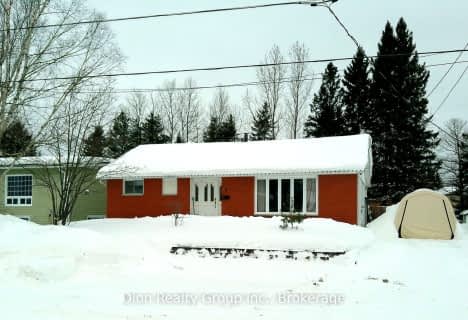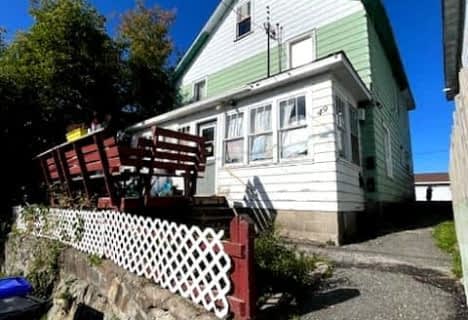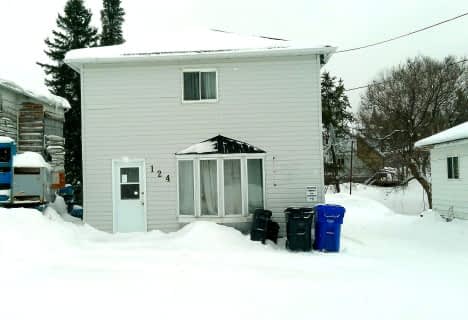Car-Dependent
- Most errands require a car.
Somewhat Bikeable
- Most errands require a car.

École catholique Jean-Vanier
Elementary: CatholicKirkland Lake District Composite Elementary School
Elementary: PublicFederal Public School
Elementary: PublicSacred Heart Catholic School
Elementary: CatholicÉcole catholique Assomption (Kirkland Lake)
Elementary: CatholicCentral School
Elementary: PublicCEA New Liskeard
Secondary: CatholicÉcole secondaire catholique Jean-Vanier
Secondary: CatholicEnglehart High School
Secondary: PublicÉcole secondaire catholique Sainte-Marie
Secondary: CatholicKirkland Lake District Composite Secondary School
Secondary: PublicTimiskaming District Secondary School
Secondary: Public-
Kirkland Lake Splash Park
5th St (At Dunfield), Kirkland Lake ON 1.08km
-
CIBC
10 Government Rd W, Kirkland Lake ON P2N 2E1 0.91km -
TD Canada Trust Branch and ATM
12 Government Rd W, Kirkland Lake ON P2N 2E2 0.93km -
Northern Credit Union Ltd
145 Government Rd W, Kirkland Lake ON P2N 2E8 0.94km
