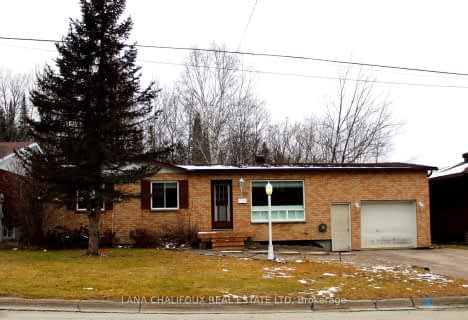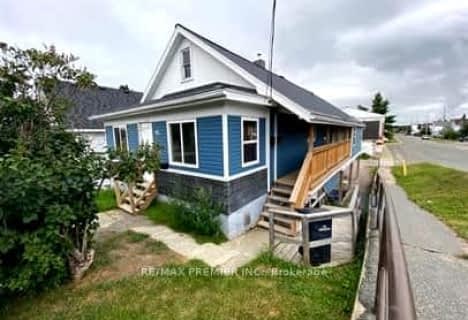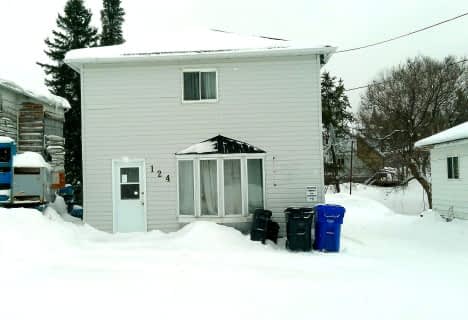
Video Tour

École catholique Jean-Vanier
Elementary: Catholic
0.46 km
Kirkland Lake District Composite Elementary School
Elementary: Public
0.42 km
Federal Public School
Elementary: Public
1.05 km
Sacred Heart Catholic School
Elementary: Catholic
0.49 km
École catholique Assomption (Kirkland Lake)
Elementary: Catholic
0.36 km
Central School
Elementary: Public
0.30 km
CEA New Liskeard
Secondary: Catholic
76.31 km
École secondaire catholique Jean-Vanier
Secondary: Catholic
0.46 km
Englehart High School
Secondary: Public
38.21 km
École secondaire catholique Sainte-Marie
Secondary: Catholic
75.66 km
Kirkland Lake District Composite Secondary School
Secondary: Public
3.76 km
Timiskaming District Secondary School
Secondary: Public
75.67 km








