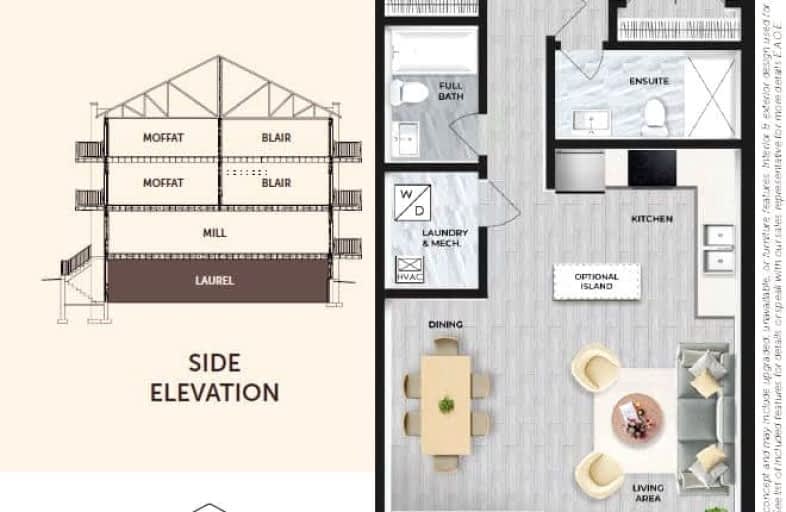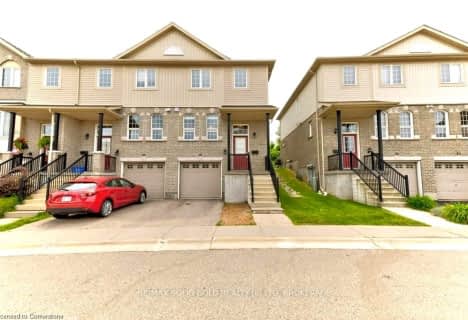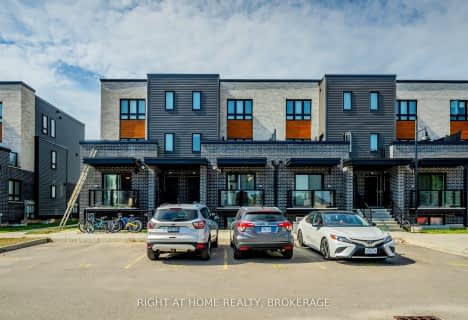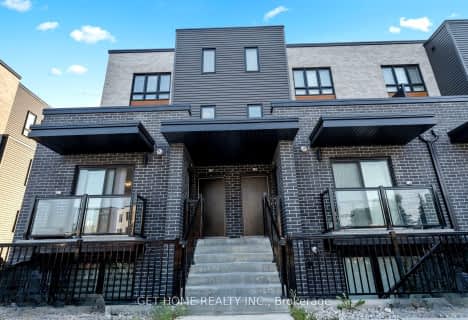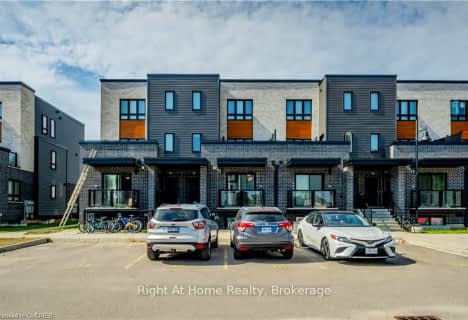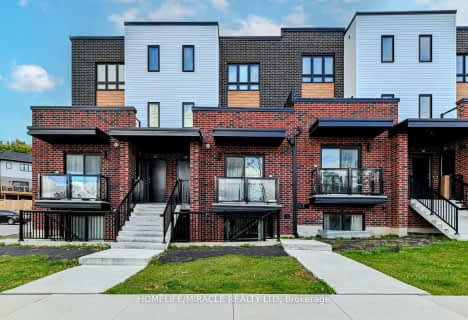Car-Dependent
- Almost all errands require a car.
Some Transit
- Most errands require a car.
Somewhat Bikeable
- Most errands require a car.

Groh Public School
Elementary: PublicSt Timothy Catholic Elementary School
Elementary: CatholicPioneer Park Public School
Elementary: PublicSt Kateri Tekakwitha Catholic Elementary School
Elementary: CatholicBrigadoon Public School
Elementary: PublicJ W Gerth Public School
Elementary: PublicÉSC Père-René-de-Galinée
Secondary: CatholicPreston High School
Secondary: PublicEastwood Collegiate Institute
Secondary: PublicHuron Heights Secondary School
Secondary: PublicSt Mary's High School
Secondary: CatholicCameron Heights Collegiate Institute
Secondary: Public-
Wheatfield Park
Kitchener ON 1.52km -
Butterfly Park
1.77km -
Millwood Park
Kitchener ON 2.12km
-
TD Canada Trust Branch and ATM
123 Pioneer Dr, Kitchener ON N2P 2A3 2.08km -
President's Choice Financial ATM
123 Pioneer Pk, Kitchener ON N2P 1K8 2.09km -
CIBC
2480 Homer Watson Blvd, Kitchener ON N2P 2R5 2.78km
- 3 bath
- 2 bed
- 1000 sqft
43 - 10 South Creek Drive, Kitchener, Ontario • N2R 1N3 • Kitchener
