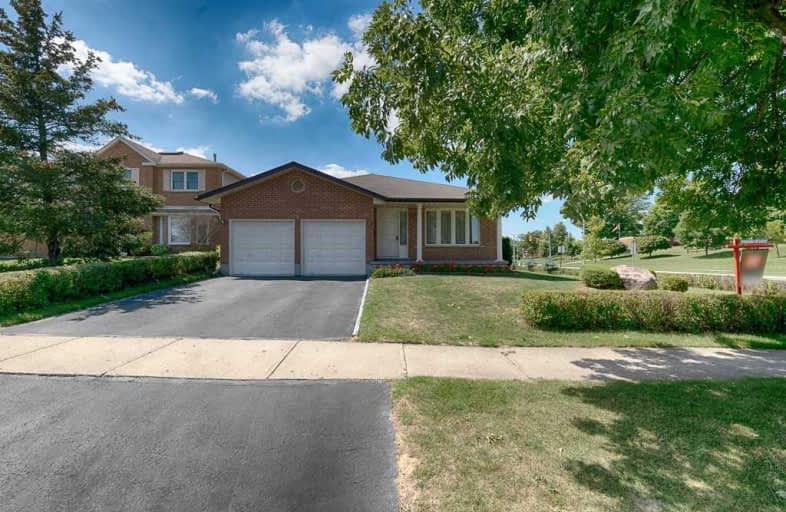
St Mark Catholic Elementary School
Elementary: Catholic
0.36 km
Meadowlane Public School
Elementary: Public
0.59 km
John Darling Public School
Elementary: Public
1.07 km
Driftwood Park Public School
Elementary: Public
0.46 km
St Dominic Savio Catholic Elementary School
Elementary: Catholic
1.78 km
Westheights Public School
Elementary: Public
0.10 km
Forest Heights Collegiate Institute
Secondary: Public
1.23 km
Kitchener Waterloo Collegiate and Vocational School
Secondary: Public
4.60 km
Waterloo Collegiate Institute
Secondary: Public
6.77 km
Resurrection Catholic Secondary School
Secondary: Catholic
2.69 km
St Mary's High School
Secondary: Catholic
5.21 km
Cameron Heights Collegiate Institute
Secondary: Public
5.13 km







