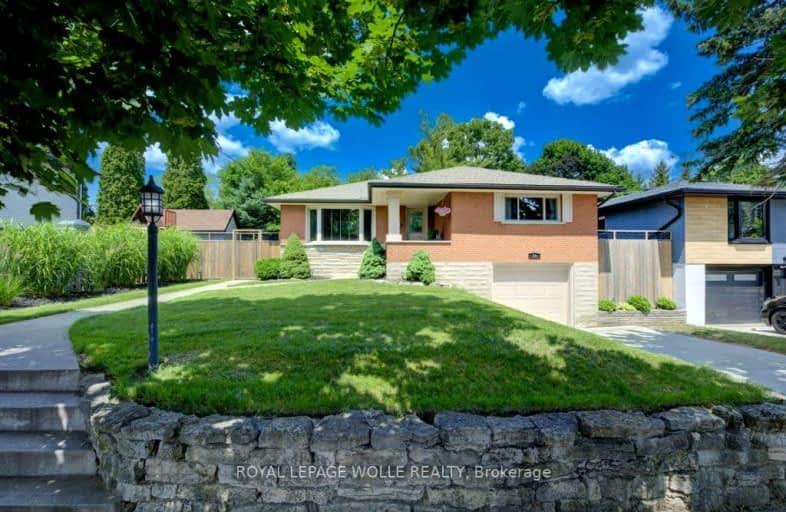
Video Tour
Somewhat Walkable
- Some errands can be accomplished on foot.
66
/100
Some Transit
- Most errands require a car.
42
/100
Bikeable
- Some errands can be accomplished on bike.
59
/100

Rosemount School
Elementary: Public
0.22 km
Mackenzie King Public School
Elementary: Public
0.76 km
Smithson Public School
Elementary: Public
1.16 km
Canadian Martyrs Catholic Elementary School
Elementary: Catholic
0.90 km
St Daniel Catholic Elementary School
Elementary: Catholic
1.85 km
Stanley Park Public School
Elementary: Public
1.35 km
Rosemount - U Turn School
Secondary: Public
0.21 km
Bluevale Collegiate Institute
Secondary: Public
3.73 km
Eastwood Collegiate Institute
Secondary: Public
2.73 km
Grand River Collegiate Institute
Secondary: Public
1.70 km
St Mary's High School
Secondary: Catholic
5.06 km
Cameron Heights Collegiate Institute
Secondary: Public
2.95 km












