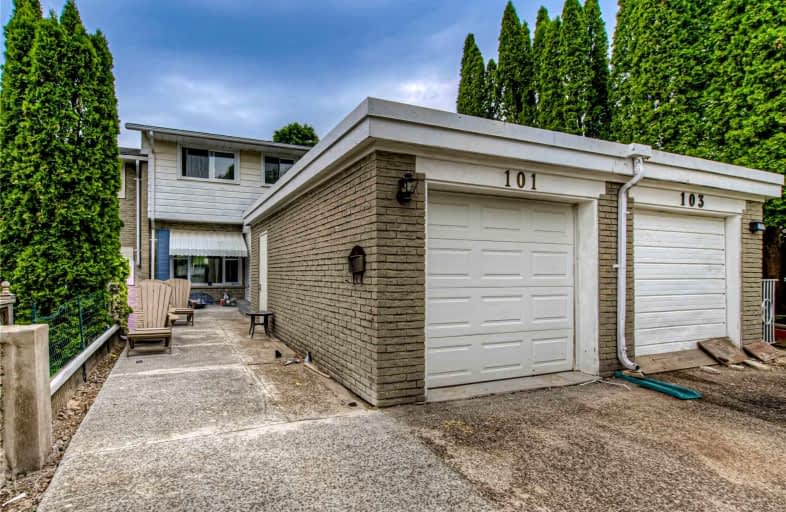
Meadowlane Public School
Elementary: Public
1.64 km
St Paul Catholic Elementary School
Elementary: Catholic
0.89 km
Southridge Public School
Elementary: Public
0.43 km
Queensmount Public School
Elementary: Public
0.75 km
A R Kaufman Public School
Elementary: Public
1.12 km
Forest Hill Public School
Elementary: Public
1.37 km
Forest Heights Collegiate Institute
Secondary: Public
0.85 km
Kitchener Waterloo Collegiate and Vocational School
Secondary: Public
2.69 km
Bluevale Collegiate Institute
Secondary: Public
4.97 km
Waterloo Collegiate Institute
Secondary: Public
5.22 km
Resurrection Catholic Secondary School
Secondary: Catholic
2.33 km
Cameron Heights Collegiate Institute
Secondary: Public
3.37 km





