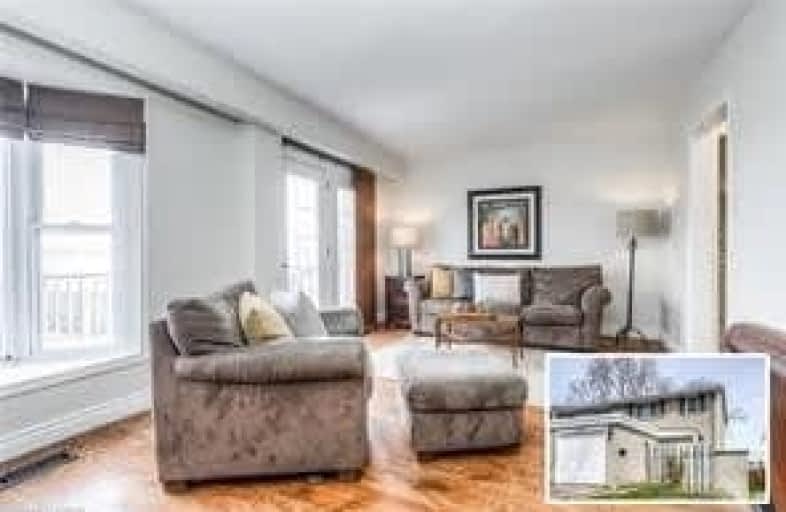Sold on May 16, 2021
Note: Property is not currently for sale or for rent.

-
Type: Att/Row/Twnhouse
-
Style: 2-Storey
-
Size: 1100 sqft
-
Lot Size: 27.3 x 120.73 Acres
-
Age: 31-50 years
-
Taxes: $2,561 per year
-
Days on Site: 6 Days
-
Added: May 10, 2021 (6 days on market)
-
Updated:
-
Last Checked: 3 months ago
-
MLS®#: X5228430
-
Listed By: Keller williams innovation realty, brokerage
End Unit, Freehold Townhome In Desirable Forest Hill Neighbourhood. 3 Bed/2 Bath, Over 1900 Sq Feet Of Living Space. Updated Kitchen (2011), Large 120 Ft Deep Backyard Fenced In Yard With Spacious Deck, Great For Entertaining! Beautifully Refinished, Hardwood Floor Throughout The Main Floor. Original Hardwood Floor In The 3 Large And Bright Bedrooms On The Send Floor.
Extras
Primary Bedroom Has Ensuite Privilege To A Newly Updated Bathroom (2021). Finished Basement With Large Rec Room Updated In 2021. Forest Hill Neighbourhood Is Close To Shops, Restaurants, Parks And Trails. Close Walk To Victoria Park.
Property Details
Facts for 102 Ralgreen Crescent, Kitchener
Status
Days on Market: 6
Last Status: Sold
Sold Date: May 16, 2021
Closed Date: Jun 10, 2021
Expiry Date: Jul 09, 2021
Sold Price: $611,100
Unavailable Date: May 16, 2021
Input Date: May 10, 2021
Prior LSC: Listing with no contract changes
Property
Status: Sale
Property Type: Att/Row/Twnhouse
Style: 2-Storey
Size (sq ft): 1100
Age: 31-50
Area: Kitchener
Availability Date: Immediate
Inside
Bedrooms: 3
Bathrooms: 2
Kitchens: 1
Rooms: 11
Den/Family Room: Yes
Air Conditioning: None
Fireplace: No
Washrooms: 2
Building
Basement: Finished
Heat Type: Forced Air
Heat Source: Gas
Exterior: Brick
Water Supply: Municipal
Special Designation: Unknown
Parking
Driveway: Pvt Double
Garage Spaces: 1
Garage Type: Attached
Covered Parking Spaces: 2
Total Parking Spaces: 3
Fees
Tax Year: 2020
Tax Legal Description: Lt 11 Pl 1248 Kitchener S/T & T/W Interest In 7542
Taxes: $2,561
Land
Cross Street: Westmount & Overlea
Municipality District: Kitchener
Fronting On: South
Pool: None
Sewer: Sewers
Lot Depth: 120.73 Acres
Lot Frontage: 27.3 Acres
Acres: < .50
Zoning: Residential
Additional Media
- Virtual Tour: https://unbranded.youriguide.com/102_ralgreen_crescent_kitchener_on/
Rooms
Room details for 102 Ralgreen Crescent, Kitchener
| Type | Dimensions | Description |
|---|---|---|
| Kitchen Main | 2.82 x 4.01 | |
| Dining Main | 2.41 x 2.79 | |
| Living Main | 3.48 x 6.10 | |
| Bathroom Main | 0.89 x 2.26 | 2 Pc Bath |
| Master 2nd | 4.04 x 3.45 | |
| 2nd Br 2nd | 4.67 x 3.51 | |
| 3rd Br 2nd | 2.92 x 3.45 | |
| Bathroom 2nd | 2.51 x 2.84 | 3 Pc Bath |
| Laundry Bsmt | 2.39 x 3.63 | |
| Utility Bsmt | 1.52 x 2.41 | |
| Rec Bsmt | 4.04 x 8.74 |
| XXXXXXXX | XXX XX, XXXX |
XXXX XXX XXXX |
$XXX,XXX |
| XXX XX, XXXX |
XXXXXX XXX XXXX |
$XXX,XXX |
| XXXXXXXX XXXX | XXX XX, XXXX | $611,100 XXX XXXX |
| XXXXXXXX XXXXXX | XXX XX, XXXX | $450,000 XXX XXXX |

Meadowlane Public School
Elementary: PublicSt Paul Catholic Elementary School
Elementary: CatholicSouthridge Public School
Elementary: PublicQueensmount Public School
Elementary: PublicA R Kaufman Public School
Elementary: PublicForest Hill Public School
Elementary: PublicForest Heights Collegiate Institute
Secondary: PublicKitchener Waterloo Collegiate and Vocational School
Secondary: PublicBluevale Collegiate Institute
Secondary: PublicWaterloo Collegiate Institute
Secondary: PublicResurrection Catholic Secondary School
Secondary: CatholicCameron Heights Collegiate Institute
Secondary: Public

