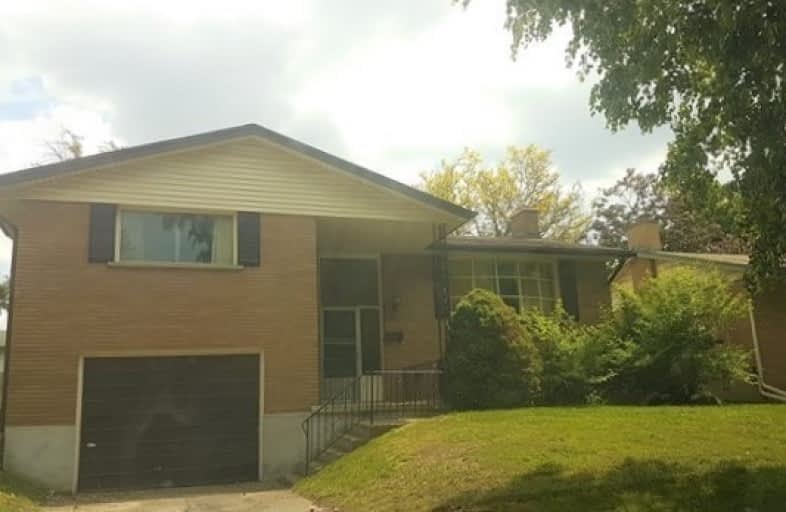Sold on Oct 18, 2019
Note: Property is not currently for sale or for rent.

-
Type: Detached
-
Style: Bungalow
-
Lot Size: 54 x 120 Feet
-
Age: 51-99 years
-
Taxes: $3,374 per year
-
Days on Site: 21 Days
-
Added: Oct 23, 2019 (3 weeks on market)
-
Updated:
-
Last Checked: 3 months ago
-
MLS®#: X4591370
-
Listed By: Accsell realty inc., brokerage
Welcome! You've Made A Smart Choice Visiting 103 Lorraine! This Is A Fantastic Opportunity To Own A Large Bungalow In A Well- Established, Family Friendly Neighborhood. Featuring Hardwood Floors, An Open Floor Plan And Large Windows That Allow For Great Light In Your Spacious Living And Dining Room. The Large Basement Is Perfect For In-Laws Or Growing Children.
Extras
*Lgl Descrip. Cont'd: Execution 97-02273, If Enforceable; Kitchener* Property Is Being Sold In As Is, Where Is Condition.
Property Details
Facts for 103 Lorraine Avenue, Kitchener
Status
Days on Market: 21
Last Status: Sold
Sold Date: Oct 18, 2019
Closed Date: Nov 21, 2019
Expiry Date: Dec 27, 2019
Sold Price: $453,000
Unavailable Date: Oct 18, 2019
Input Date: Sep 27, 2019
Property
Status: Sale
Property Type: Detached
Style: Bungalow
Age: 51-99
Area: Kitchener
Availability Date: 30-90 Days
Inside
Bedrooms: 3
Bathrooms: 1
Kitchens: 1
Rooms: 6
Den/Family Room: No
Air Conditioning: Central Air
Fireplace: No
Washrooms: 1
Building
Basement: Finished
Heat Type: Forced Air
Heat Source: Gas
Exterior: Brick
Water Supply: None
Special Designation: Unknown
Parking
Driveway: Private
Garage Spaces: 1
Garage Type: Attached
Covered Parking Spaces: 2
Total Parking Spaces: 2
Fees
Tax Year: 2019
Tax Legal Description: Lt 116 Pl 1177 Kitchener; S/T 306104; S/T**
Taxes: $3,374
Land
Cross Street: River Road & Lorrain
Municipality District: Kitchener
Fronting On: North
Parcel Number: 225370094
Pool: None
Sewer: Sewers
Lot Depth: 120 Feet
Lot Frontage: 54 Feet
Rooms
Room details for 103 Lorraine Avenue, Kitchener
| Type | Dimensions | Description |
|---|---|---|
| Master Main | 2.96 x 3.41 | Broadloom, Closet |
| Br Main | 2.96 x 3.41 | Hardwood Floor, Closet |
| Br Main | 3.05 x 3.38 | Hardwood Floor, Closet |
| Kitchen Main | 4.11 x 3.72 | Linoleum, Eat-In Kitchen |
| Dining Main | 3.71 x 3.35 | Hardwood Floor, W/O To Yard |
| Living Main | 4.08 x 5.79 | Hardwood Floor, Bay Window |
| Family Bsmt | 3.84 x 5.49 | Vinyl Floor, Window, Fireplace |
| Br Bsmt | 3.66 x 4.69 | Concrete Floor, Window |
| Laundry Bsmt | 3.66 x 8.53 | Concrete Floor, Window |
| XXXXXXXX | XXX XX, XXXX |
XXXX XXX XXXX |
$XXX,XXX |
| XXX XX, XXXX |
XXXXXX XXX XXXX |
$XXX,XXX |
| XXXXXXXX XXXX | XXX XX, XXXX | $453,000 XXX XXXX |
| XXXXXXXX XXXXXX | XXX XX, XXXX | $450,000 XXX XXXX |

Rosemount School
Elementary: PublicMackenzie King Public School
Elementary: PublicCanadian Martyrs Catholic Elementary School
Elementary: CatholicSt Daniel Catholic Elementary School
Elementary: CatholicCrestview Public School
Elementary: PublicStanley Park Public School
Elementary: PublicRosemount - U Turn School
Secondary: PublicBluevale Collegiate Institute
Secondary: PublicEastwood Collegiate Institute
Secondary: PublicGrand River Collegiate Institute
Secondary: PublicSt Mary's High School
Secondary: CatholicCameron Heights Collegiate Institute
Secondary: Public

