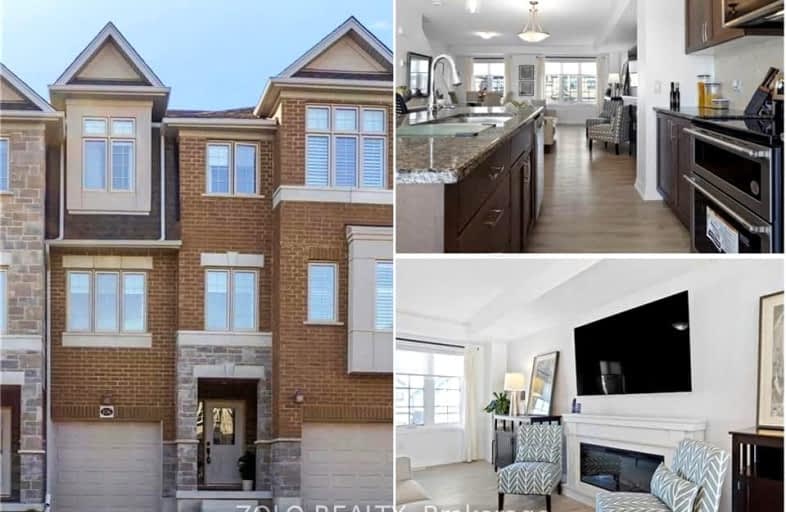Car-Dependent
- Almost all errands require a car.
17
/100
Some Transit
- Most errands require a car.
28
/100
Somewhat Bikeable
- Most errands require a car.
38
/100

Groh Public School
Elementary: Public
1.58 km
St Timothy Catholic Elementary School
Elementary: Catholic
2.06 km
Pioneer Park Public School
Elementary: Public
2.75 km
St Kateri Tekakwitha Catholic Elementary School
Elementary: Catholic
2.88 km
Doon Public School
Elementary: Public
0.93 km
J W Gerth Public School
Elementary: Public
1.59 km
ÉSC Père-René-de-Galinée
Secondary: Catholic
5.97 km
Preston High School
Secondary: Public
4.68 km
Eastwood Collegiate Institute
Secondary: Public
7.51 km
Huron Heights Secondary School
Secondary: Public
4.10 km
Grand River Collegiate Institute
Secondary: Public
8.84 km
St Mary's High School
Secondary: Catholic
6.00 km
-
Palm Tree Park
1.29km -
Pioneer Park
2.52km -
Upper Canada Park
Kitchener ON 2.63km
-
CIBC
2480 Homer Watson Blvd, Kitchener ON N2P 2R5 1.11km -
TD Canada Trust ATM
123 Pioneer Dr, Kitchener ON N2P 2A3 1.92km -
Scotiabank
4574 King St E, Kitchener ON N2P 2G6 4.05km


