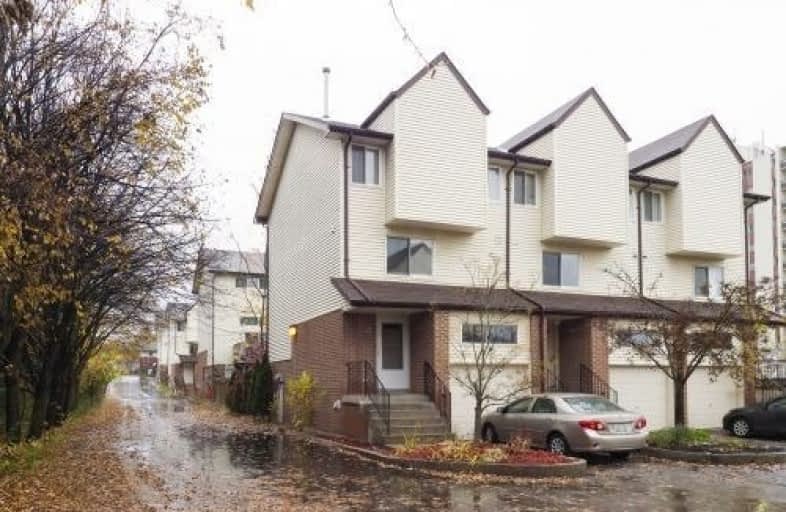Very Walkable
- Most errands can be accomplished on foot.
75
/100
Some Transit
- Most errands require a car.
48
/100
Bikeable
- Some errands can be accomplished on bike.
56
/100

St Bernadette Catholic Elementary School
Elementary: Catholic
1.04 km
St John Catholic Elementary School
Elementary: Catholic
1.49 km
Southridge Public School
Elementary: Public
1.29 km
Queensmount Public School
Elementary: Public
0.52 km
J F Carmichael Public School
Elementary: Public
0.47 km
Forest Hill Public School
Elementary: Public
1.06 km
Forest Heights Collegiate Institute
Secondary: Public
1.79 km
Kitchener Waterloo Collegiate and Vocational School
Secondary: Public
2.23 km
Bluevale Collegiate Institute
Secondary: Public
4.40 km
Resurrection Catholic Secondary School
Secondary: Catholic
3.41 km
St Mary's High School
Secondary: Catholic
3.39 km
Cameron Heights Collegiate Institute
Secondary: Public
2.13 km
-
Woodside Park
Woodside Dr, Kitchener ON 0.93km -
Filsinger Park
Kitchener ON 0.96km -
Victoria Park Playground
Courtland Ave, Kitchener ON 1.15km
-
Scotiabank
491 Highland Rd W (at Westmount Rd. W.), Kitchener ON N2M 5K2 0.74km -
Real Mortgage Partners
17 Park St, Kitchener ON N2G 1M4 1.32km -
BMO Bank of Montreal
875 Highland Rd W (at Fischer Hallman Rd), Kitchener ON N2N 2Y2 1.87km


