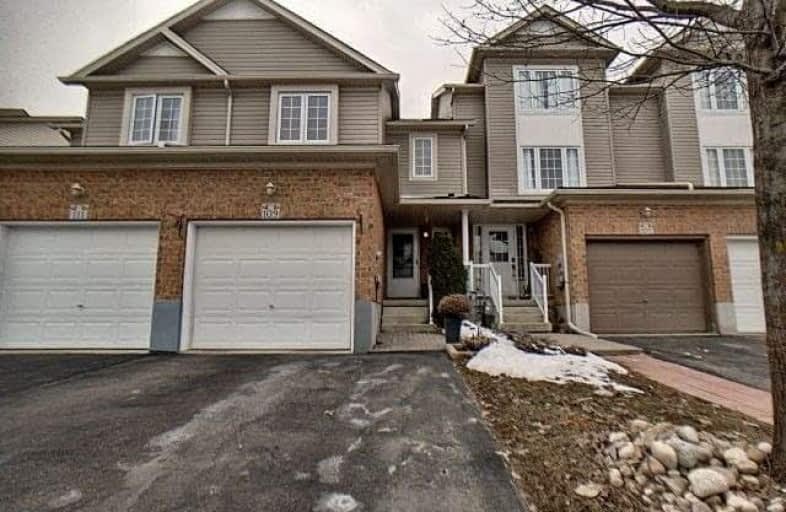Sold on Apr 06, 2019
Note: Property is not currently for sale or for rent.

-
Type: Att/Row/Twnhouse
-
Style: 2-Storey
-
Size: 1100 sqft
-
Lot Size: 18.04 x 104.99 Feet
-
Age: 16-30 years
-
Taxes: $2,853 per year
-
Days on Site: 3 Days
-
Added: Apr 03, 2019 (3 days on market)
-
Updated:
-
Last Checked: 3 months ago
-
MLS®#: X4403361
-
Listed By: Purplebricks, brokerage
Well Maintained Three Bedroom, 1 1/2 Bath, Two Story Freehold Townhouse With Attached Garage. Easy Access To Highway. Close To Schools, Shopping, Financial And Medical Institutions. Energy Efficient Furnace Installed In December 2017. Water Softener And Reverse Osmosis Water Filtration System. Laminate Flooring On Main Floor And Basement Levels With Carpet On The Upper Level. Large Size Master Bedroom With Walk-In Closet.
Property Details
Facts for 109 Donnenwerth Drive, Kitchener
Status
Days on Market: 3
Last Status: Sold
Sold Date: Apr 06, 2019
Closed Date: Jun 21, 2019
Expiry Date: Aug 02, 2019
Sold Price: $414,900
Unavailable Date: Apr 06, 2019
Input Date: Apr 03, 2019
Property
Status: Sale
Property Type: Att/Row/Twnhouse
Style: 2-Storey
Size (sq ft): 1100
Age: 16-30
Area: Kitchener
Availability Date: 60_90
Inside
Bedrooms: 3
Bathrooms: 2
Kitchens: 1
Rooms: 6
Den/Family Room: No
Air Conditioning: Central Air
Fireplace: No
Laundry Level: Lower
Central Vacuum: N
Washrooms: 2
Building
Basement: Part Fin
Heat Type: Forced Air
Heat Source: Gas
Exterior: Brick
Exterior: Vinyl Siding
Water Supply: Municipal
Special Designation: Unknown
Parking
Driveway: Mutual
Garage Spaces: 1
Garage Type: Attached
Covered Parking Spaces: 2
Fees
Tax Year: 2018
Tax Legal Description: Part Block 9, 58M-267, Designated As Part 85 On 58
Taxes: $2,853
Land
Cross Street: Fischer Hallman & Bl
Municipality District: Kitchener
Fronting On: West
Pool: None
Sewer: Sewers
Lot Depth: 104.99 Feet
Lot Frontage: 18.04 Feet
Acres: < .50
Rooms
Room details for 109 Donnenwerth Drive, Kitchener
| Type | Dimensions | Description |
|---|---|---|
| Dining Main | 2.03 x 3.02 | |
| Kitchen Main | 3.02 x 3.28 | |
| Living Main | 4.11 x 5.23 | |
| Master 2nd | 3.10 x 4.42 | |
| 2nd Br 2nd | 2.74 x 3.78 | |
| 3rd Br 2nd | 3.05 x 3.35 | |
| Rec Bsmt | 3.86 x 5.05 |
| XXXXXXXX | XXX XX, XXXX |
XXXX XXX XXXX |
$XXX,XXX |
| XXX XX, XXXX |
XXXXXX XXX XXXX |
$XXX,XXX |
| XXXXXXXX XXXX | XXX XX, XXXX | $414,900 XXX XXXX |
| XXXXXXXX XXXXXX | XXX XX, XXXX | $414,900 XXX XXXX |

Trillium Public School
Elementary: PublicGlencairn Public School
Elementary: PublicLaurentian Public School
Elementary: PublicJohn Sweeney Catholic Elementary School
Elementary: CatholicWilliamsburg Public School
Elementary: PublicW.T. Townshend Public School
Elementary: PublicForest Heights Collegiate Institute
Secondary: PublicKitchener Waterloo Collegiate and Vocational School
Secondary: PublicResurrection Catholic Secondary School
Secondary: CatholicHuron Heights Secondary School
Secondary: PublicSt Mary's High School
Secondary: CatholicCameron Heights Collegiate Institute
Secondary: Public

