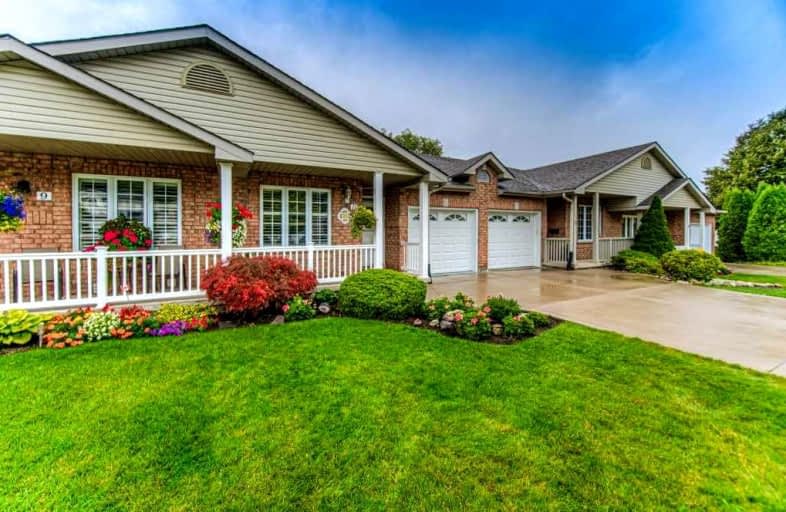
Holy Rosary Catholic Elementary School
Elementary: Catholic
0.95 km
Westvale Public School
Elementary: Public
1.20 km
Keatsway Public School
Elementary: Public
0.85 km
Mary Johnston Public School
Elementary: Public
1.07 km
Centennial (Waterloo) Public School
Elementary: Public
0.77 km
Empire Public School
Elementary: Public
1.55 km
St David Catholic Secondary School
Secondary: Catholic
3.85 km
Forest Heights Collegiate Institute
Secondary: Public
4.01 km
Kitchener Waterloo Collegiate and Vocational School
Secondary: Public
3.53 km
Waterloo Collegiate Institute
Secondary: Public
3.36 km
Resurrection Catholic Secondary School
Secondary: Catholic
1.52 km
Sir John A Macdonald Secondary School
Secondary: Public
3.89 km






