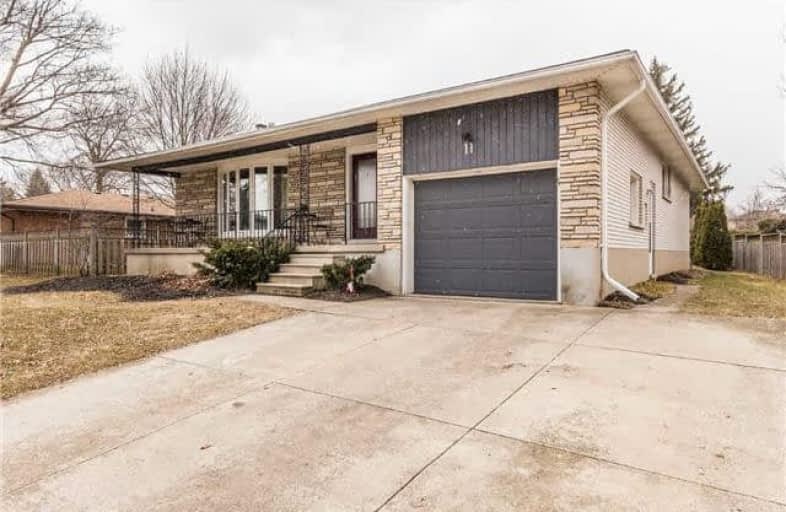Sold on Apr 14, 2018
Note: Property is not currently for sale or for rent.

-
Type: Detached
-
Style: Bungalow
-
Size: 1100 sqft
-
Lot Size: 71.35 x 111.2 Feet
-
Age: 31-50 years
-
Taxes: $3,605 per year
-
Days on Site: 3 Days
-
Added: Sep 07, 2019 (3 days on market)
-
Updated:
-
Last Checked: 2 months ago
-
MLS®#: X4093065
-
Listed By: Re/max real estate centre inc., brokerage
Located On A Rare 70' Frontage Mature Lot! All Brick 3 Bed Bungalow W/ 2 Full Baths Plus Finished Rec-Room & 4th Bedroom. Some Features: Updated Solid Kitchen Cabinets W/ Pantry, Tons Of Drawers, Pull Outs, Samsung Ss Appliances ('18), Ceramic Tiles, Both Baths Renovated, Hardwood Floor In Living Rm/Formal Dining Rm & All 3 Bedrooms, Updated Laminate Floor In Bsmt, Gas Fireplace, New Hi-Eff Furnace & Ac ('17), Washer ('17) & Dryer ('18), Vinyl Windows & More!
Extras
Side Garage Door And Window To Be Replaced Before Closing.
Property Details
Facts for 11 Strathcona Crescent, Kitchener
Status
Days on Market: 3
Last Status: Sold
Sold Date: Apr 14, 2018
Closed Date: Jul 05, 2018
Expiry Date: Jul 11, 2018
Sold Price: $501,000
Unavailable Date: Apr 14, 2018
Input Date: Apr 11, 2018
Prior LSC: Listing with no contract changes
Property
Status: Sale
Property Type: Detached
Style: Bungalow
Size (sq ft): 1100
Age: 31-50
Area: Kitchener
Availability Date: July 5, 2018
Inside
Bedrooms: 3
Bedrooms Plus: 1
Bathrooms: 2
Kitchens: 1
Rooms: 7
Den/Family Room: No
Air Conditioning: Central Air
Fireplace: Yes
Washrooms: 2
Building
Basement: Finished
Basement 2: Full
Heat Type: Forced Air
Heat Source: Gas
Exterior: Brick
Exterior: Stone
Water Supply: Municipal
Special Designation: Unknown
Parking
Driveway: Pvt Double
Garage Spaces: 1
Garage Type: Attached
Covered Parking Spaces: 2
Total Parking Spaces: 3
Fees
Tax Year: 2017
Tax Legal Description: Pt Lt 25 Pl 1177 Kitchener As In 603213;
Taxes: $3,605
Land
Cross Street: Carson Drive
Municipality District: Kitchener
Fronting On: South
Pool: None
Sewer: Sewers
Lot Depth: 111.2 Feet
Lot Frontage: 71.35 Feet
Lot Irregularities: 111.20 X 71.35 X 111.
Additional Media
- Virtual Tour: https://unbranded.youriguide.com/11_strathcona_crescent_kitchener_on
Rooms
Room details for 11 Strathcona Crescent, Kitchener
| Type | Dimensions | Description |
|---|---|---|
| Living Main | 6.52 x 3.52 | |
| Dining Main | 2.81 x 3.67 | |
| Kitchen Main | 4.79 x 3.54 | |
| Master Main | 3.41 x 4.31 | |
| Br Main | 3.67 x 3.33 | |
| Br Main | 3.40 x 3.11 | |
| Rec Bsmt | 3.50 x 7.81 | |
| Br Bsmt | 3.58 x 3.44 | |
| Office Bsmt | 3.58 x 5.87 | |
| Utility Bsmt | 2.97 x 3.46 | |
| Other Bsmt | 3.46 x 7.64 |
| XXXXXXXX | XXX XX, XXXX |
XXXX XXX XXXX |
$XXX,XXX |
| XXX XX, XXXX |
XXXXXX XXX XXXX |
$XXX,XXX |
| XXXXXXXX XXXX | XXX XX, XXXX | $501,000 XXX XXXX |
| XXXXXXXX XXXXXX | XXX XX, XXXX | $450,000 XXX XXXX |

Rosemount School
Elementary: PublicMackenzie King Public School
Elementary: PublicCanadian Martyrs Catholic Elementary School
Elementary: CatholicSt Daniel Catholic Elementary School
Elementary: CatholicCrestview Public School
Elementary: PublicStanley Park Public School
Elementary: PublicRosemount - U Turn School
Secondary: PublicBluevale Collegiate Institute
Secondary: PublicEastwood Collegiate Institute
Secondary: PublicGrand River Collegiate Institute
Secondary: PublicSt Mary's High School
Secondary: CatholicCameron Heights Collegiate Institute
Secondary: Public

