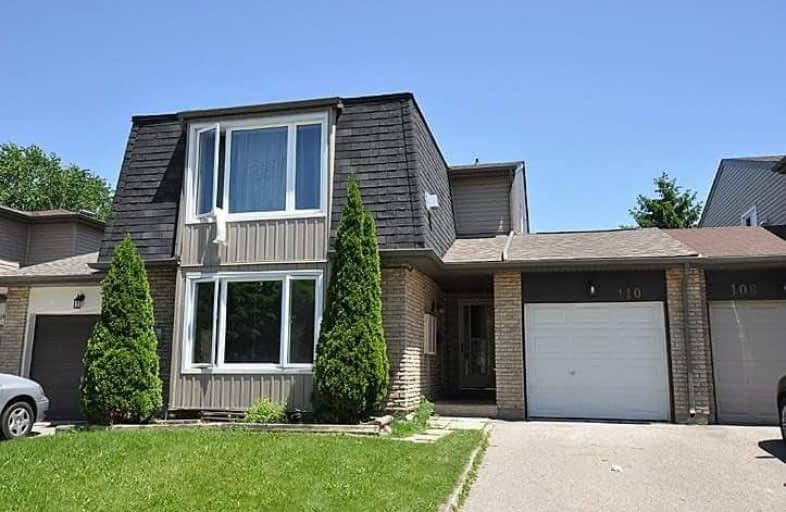
St Mark Catholic Elementary School
Elementary: Catholic
0.60 km
Meadowlane Public School
Elementary: Public
0.60 km
St Paul Catholic Elementary School
Elementary: Catholic
0.73 km
Driftwood Park Public School
Elementary: Public
1.40 km
Southridge Public School
Elementary: Public
0.79 km
Westheights Public School
Elementary: Public
0.97 km
Forest Heights Collegiate Institute
Secondary: Public
0.28 km
Kitchener Waterloo Collegiate and Vocational School
Secondary: Public
3.74 km
Waterloo Collegiate Institute
Secondary: Public
6.15 km
Resurrection Catholic Secondary School
Secondary: Catholic
2.56 km
St Mary's High School
Secondary: Catholic
4.51 km
Cameron Heights Collegiate Institute
Secondary: Public
4.18 km





