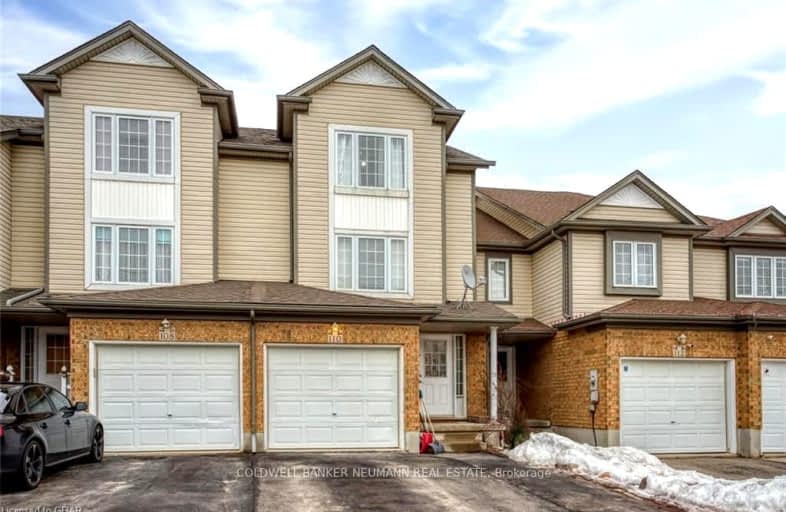Somewhat Walkable
- Some errands can be accomplished on foot.
66
/100
Some Transit
- Most errands require a car.
45
/100
Somewhat Bikeable
- Most errands require a car.
47
/100

Trillium Public School
Elementary: Public
1.82 km
Glencairn Public School
Elementary: Public
1.58 km
Laurentian Public School
Elementary: Public
1.51 km
John Sweeney Catholic Elementary School
Elementary: Catholic
2.30 km
Williamsburg Public School
Elementary: Public
0.42 km
W.T. Townshend Public School
Elementary: Public
0.59 km
Forest Heights Collegiate Institute
Secondary: Public
2.59 km
Kitchener Waterloo Collegiate and Vocational School
Secondary: Public
5.74 km
Resurrection Catholic Secondary School
Secondary: Catholic
5.09 km
Huron Heights Secondary School
Secondary: Public
3.61 km
St Mary's High School
Secondary: Catholic
3.63 km
Cameron Heights Collegiate Institute
Secondary: Public
5.05 km
-
Max Becker Common
Max Becker Dr (at Commonwealth St.), Kitchener ON 0.52km -
Highbrook Park
Kitchener ON N2E 3Z3 0.79km -
Isaiah Park
Isaiah Drive, Kitchener ON 1.31km
-
BMO Bank of Montreal
875 Highland Rd W (at Fischer Hallman Rd), Kitchener ON N2N 2Y2 3.11km -
Scotiabank
491 Highland Rd W (at Westmount Rd. W.), Kitchener ON N2M 5K2 3.53km -
Scotiabank
1144 Courtland Ave E (Shelley), Kitchener ON N2C 2H5 4.4km














