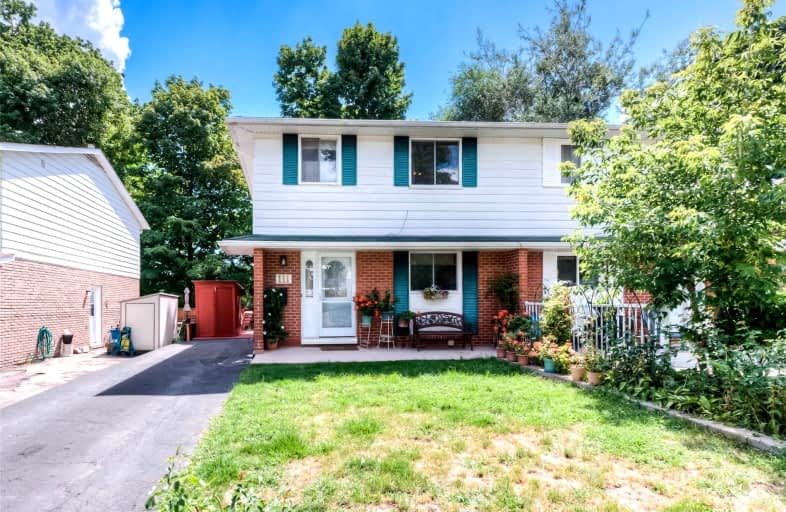
Westmount Public School
Elementary: Public
1.38 km
Southridge Public School
Elementary: Public
1.65 km
A R Kaufman Public School
Elementary: Public
0.84 km
St Dominic Savio Catholic Elementary School
Elementary: Catholic
0.89 km
Empire Public School
Elementary: Public
1.67 km
Sandhills Public School
Elementary: Public
1.26 km
St David Catholic Secondary School
Secondary: Catholic
4.89 km
Forest Heights Collegiate Institute
Secondary: Public
1.82 km
Kitchener Waterloo Collegiate and Vocational School
Secondary: Public
2.56 km
Bluevale Collegiate Institute
Secondary: Public
4.68 km
Waterloo Collegiate Institute
Secondary: Public
4.37 km
Resurrection Catholic Secondary School
Secondary: Catholic
1.17 km




