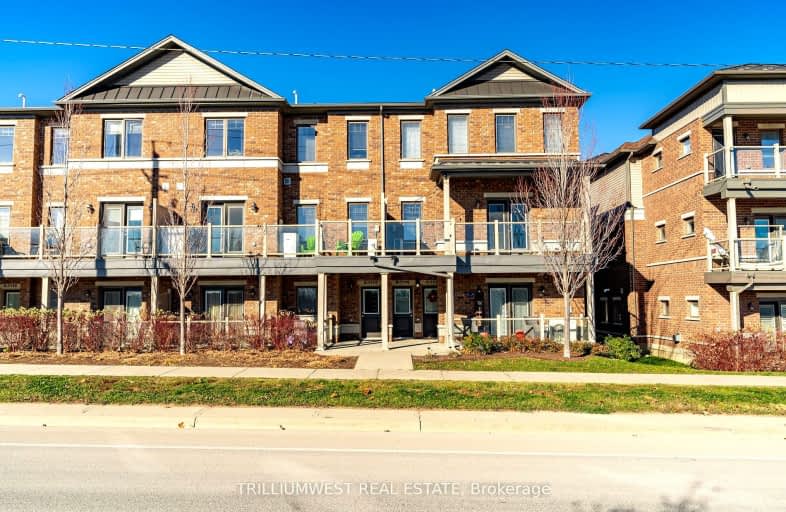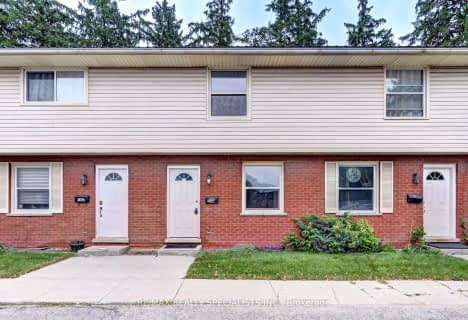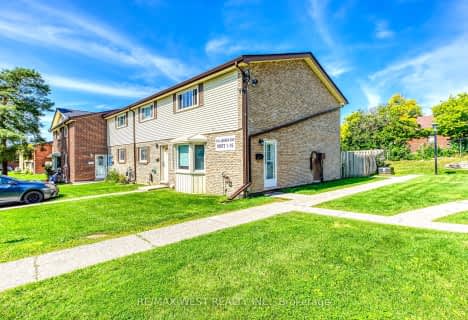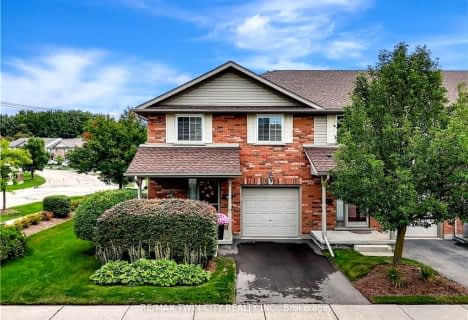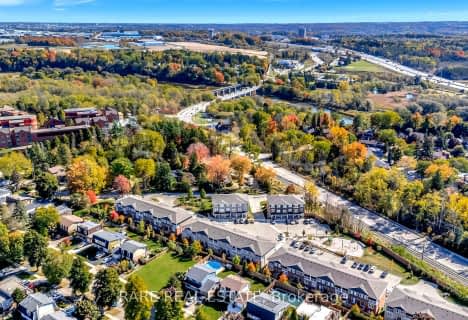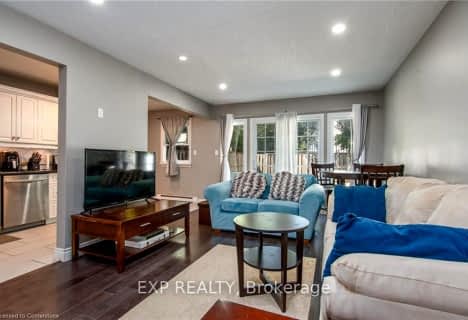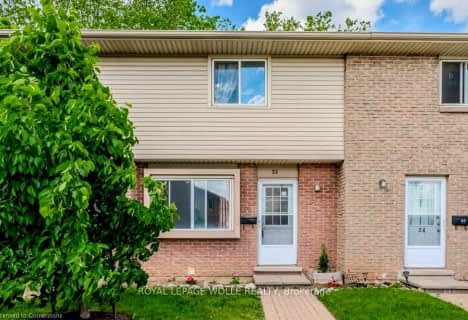Car-Dependent
- Almost all errands require a car.
Some Transit
- Most errands require a car.
Somewhat Bikeable
- Most errands require a car.

Chicopee Hills Public School
Elementary: PublicÉIC Père-René-de-Galinée
Elementary: CatholicHoward Robertson Public School
Elementary: PublicLackner Woods Public School
Elementary: PublicBreslau Public School
Elementary: PublicSaint John Paul II Catholic Elementary School
Elementary: CatholicRosemount - U Turn School
Secondary: PublicÉSC Père-René-de-Galinée
Secondary: CatholicPreston High School
Secondary: PublicEastwood Collegiate Institute
Secondary: PublicGrand River Collegiate Institute
Secondary: PublicSt Mary's High School
Secondary: Catholic-
Dr. 65 Holborn
Ontario 3.02km -
Safe Play Playground Inspections
295 Kenneth Ave, Kitchener ON N2A 1W5 3.34km -
Kolb Park
Kitchener ON 3.51km
-
RBC Royal Bank
900 Fairway Cres (at Lackner Rd.), Kitchener ON N2A 0A1 1.21km -
TD Canada Trust ATM
1005 Ottawa St N, Kitchener ON N2A 1H2 3.45km -
BMO Bank of Montreal
1375 Weber St E, Kitchener ON N2A 3Y7 3.53km
- 2 bath
- 2 bed
- 1000 sqft
23-293 Fairway Road North, Kitchener, Ontario • N2A 2P1 • Kitchener
