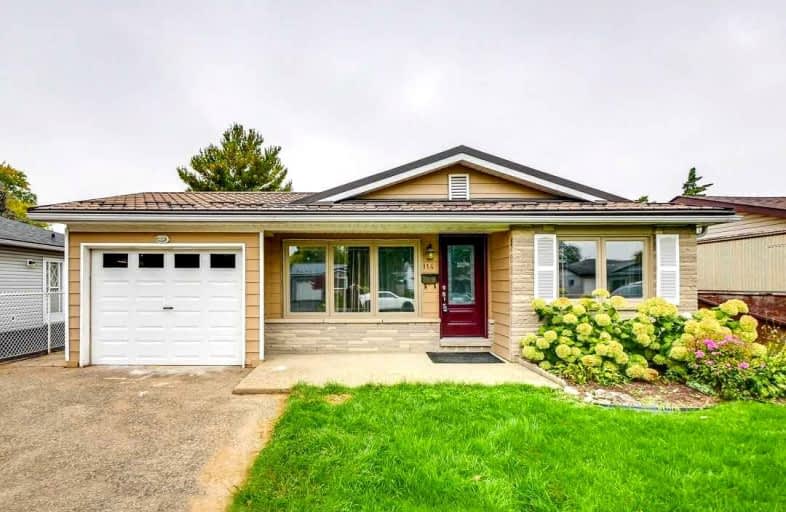Sold on Oct 25, 2021
Note: Property is not currently for sale or for rent.

-
Type: Detached
-
Style: Backsplit 3
-
Lot Size: 44 x 105 Feet
-
Age: No Data
-
Taxes: $2,794 per year
-
Days on Site: 17 Days
-
Added: Oct 08, 2021 (2 weeks on market)
-
Updated:
-
Last Checked: 3 months ago
-
MLS®#: X5396945
-
Listed By: Sutton group - realty experts inc., brokerage
Beautiful Detached Backsplit Bungalow Located On A Quiet Street In A Family Friendly Community. This 3 + 1 Bedrooms And 2 Full Renovated Washroom. Brand New Kitchen With Ss Appliances, Pot Light Thru Out The House, New Garage Door, Optional Second Laundry. Separate Entrance And Potential For Extra Income. Fully Fenced Private Backyard And 5 Car Parking.
Extras
Two Fridge, Ss Stove, Brand New Refrigerator.Hot Water Heater, Air Condition And Furnace Are Rental.
Property Details
Facts for 114 Belwood Crescent, Kitchener
Status
Days on Market: 17
Last Status: Sold
Sold Date: Oct 25, 2021
Closed Date: Nov 30, 2021
Expiry Date: Jan 27, 2022
Sold Price: $786,000
Unavailable Date: Oct 25, 2021
Input Date: Oct 08, 2021
Property
Status: Sale
Property Type: Detached
Style: Backsplit 3
Area: Kitchener
Inside
Bedrooms: 3
Bedrooms Plus: 1
Bathrooms: 2
Kitchens: 1
Rooms: 8
Den/Family Room: Yes
Air Conditioning: Central Air
Fireplace: No
Washrooms: 2
Utilities
Electricity: Yes
Gas: Yes
Cable: Yes
Telephone: Yes
Building
Basement: Finished
Basement 2: Sep Entrance
Heat Type: Forced Air
Heat Source: Gas
Exterior: Alum Siding
Exterior: Brick
Water Supply: Municipal
Special Designation: Unknown
Other Structures: Garden Shed
Parking
Driveway: Private
Garage Spaces: 1
Garage Type: Attached
Covered Parking Spaces: 4
Total Parking Spaces: 5
Fees
Tax Year: 2020
Tax Legal Description: Lt 7P11219 Kitchener S/T 347235; Kitchener
Taxes: $2,794
Highlights
Feature: Fenced Yard
Feature: Hospital
Feature: Library
Feature: Park
Land
Cross Street: Fairway/Wilson
Municipality District: Kitchener
Fronting On: East
Pool: None
Sewer: Sewers
Lot Depth: 105 Feet
Lot Frontage: 44 Feet
Additional Media
- Virtual Tour: https://relavix.com/114bck-u/
Rooms
Room details for 114 Belwood Crescent, Kitchener
| Type | Dimensions | Description |
|---|---|---|
| Living Main | 14.20 x 15.20 | |
| Kitchen Main | 9.70 x 22.10 | |
| Br Upper | 10.80 x 9.00 | |
| 2nd Br Upper | 10.80 x 9.20 | |
| 3rd Br Upper | 9.60 x 12.60 | |
| 4th Br Bsmt | 11.20 x 12.50 | |
| Kitchen Main | 12.00 x 7.00 |
| XXXXXXXX | XXX XX, XXXX |
XXXX XXX XXXX |
$XXX,XXX |
| XXX XX, XXXX |
XXXXXX XXX XXXX |
$XXX,XXX | |
| XXXXXXXX | XXX XX, XXXX |
XXXX XXX XXXX |
$XXX,XXX |
| XXX XX, XXXX |
XXXXXX XXX XXXX |
$XXX,XXX |
| XXXXXXXX XXXX | XXX XX, XXXX | $786,000 XXX XXXX |
| XXXXXXXX XXXXXX | XXX XX, XXXX | $699,000 XXX XXXX |
| XXXXXXXX XXXX | XXX XX, XXXX | $630,000 XXX XXXX |
| XXXXXXXX XXXXXX | XXX XX, XXXX | $689,000 XXX XXXX |

École élémentaire publique L'Héritage
Elementary: PublicChar-Lan Intermediate School
Elementary: PublicSt Peter's School
Elementary: CatholicHoly Trinity Catholic Elementary School
Elementary: CatholicÉcole élémentaire catholique de l'Ange-Gardien
Elementary: CatholicWilliamstown Public School
Elementary: PublicÉcole secondaire publique L'Héritage
Secondary: PublicCharlottenburgh and Lancaster District High School
Secondary: PublicSt Lawrence Secondary School
Secondary: PublicÉcole secondaire catholique La Citadelle
Secondary: CatholicHoly Trinity Catholic Secondary School
Secondary: CatholicCornwall Collegiate and Vocational School
Secondary: Public

