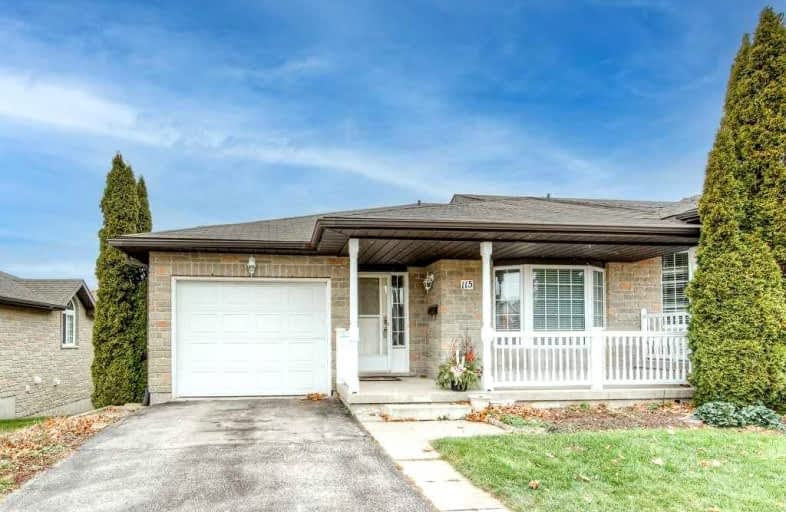
St Mark Catholic Elementary School
Elementary: Catholic
1.19 km
Meadowlane Public School
Elementary: Public
1.44 km
Southridge Public School
Elementary: Public
1.07 km
St Dominic Savio Catholic Elementary School
Elementary: Catholic
0.73 km
Westheights Public School
Elementary: Public
1.39 km
Sandhills Public School
Elementary: Public
1.01 km
St David Catholic Secondary School
Secondary: Catholic
5.85 km
Forest Heights Collegiate Institute
Secondary: Public
1.00 km
Kitchener Waterloo Collegiate and Vocational School
Secondary: Public
3.24 km
Waterloo Collegiate Institute
Secondary: Public
5.32 km
Resurrection Catholic Secondary School
Secondary: Catholic
1.63 km
Cameron Heights Collegiate Institute
Secondary: Public
4.26 km






